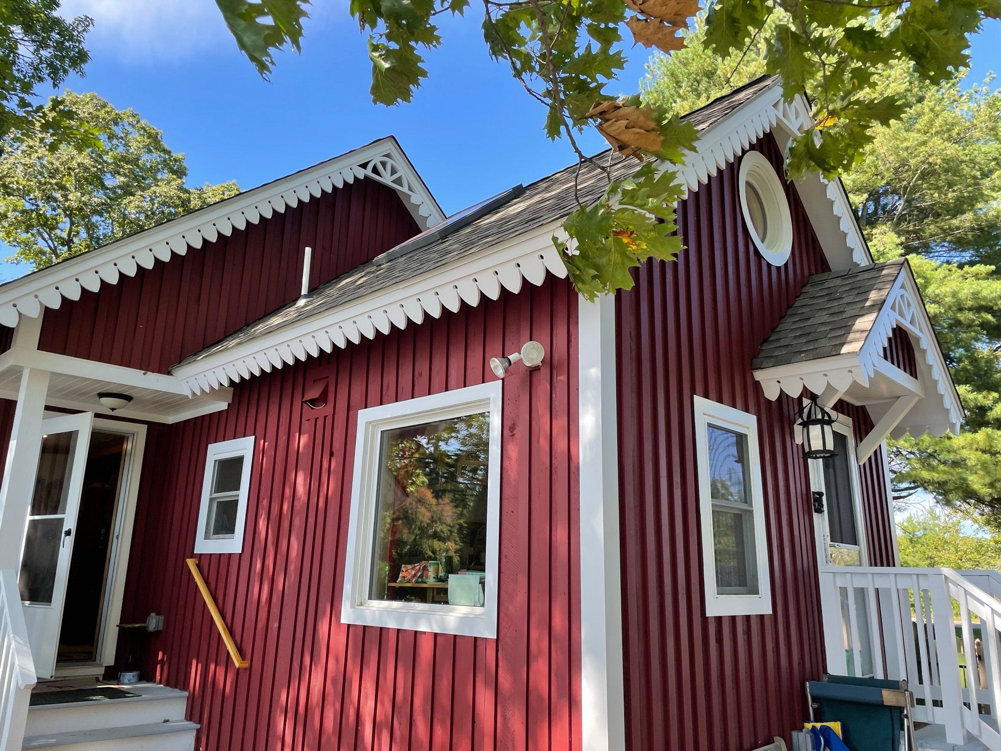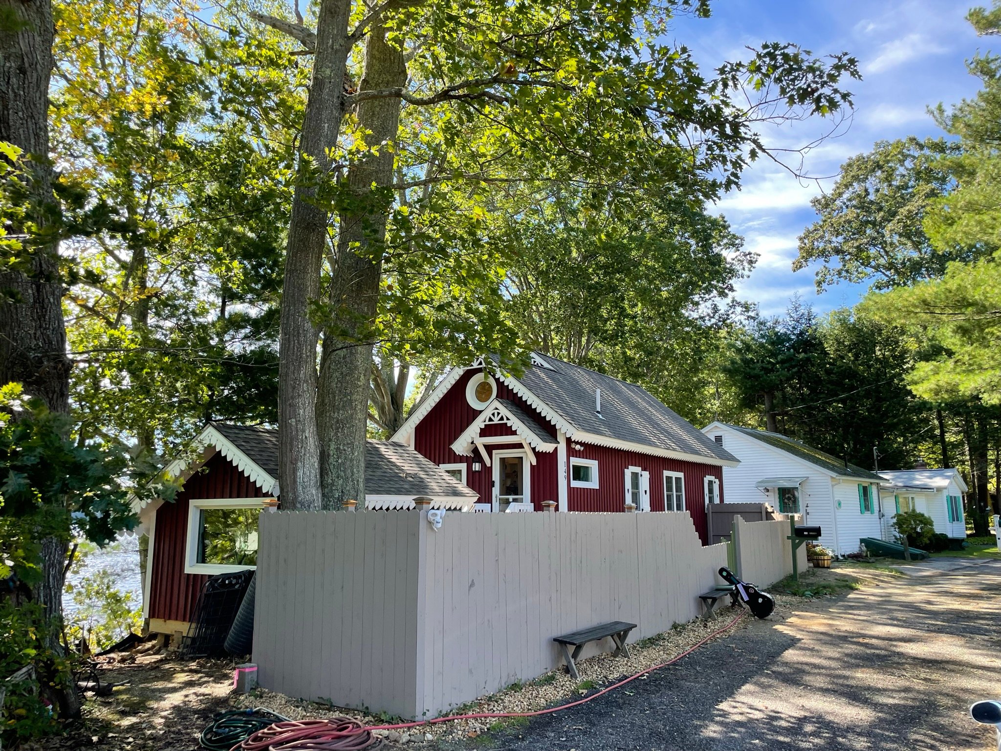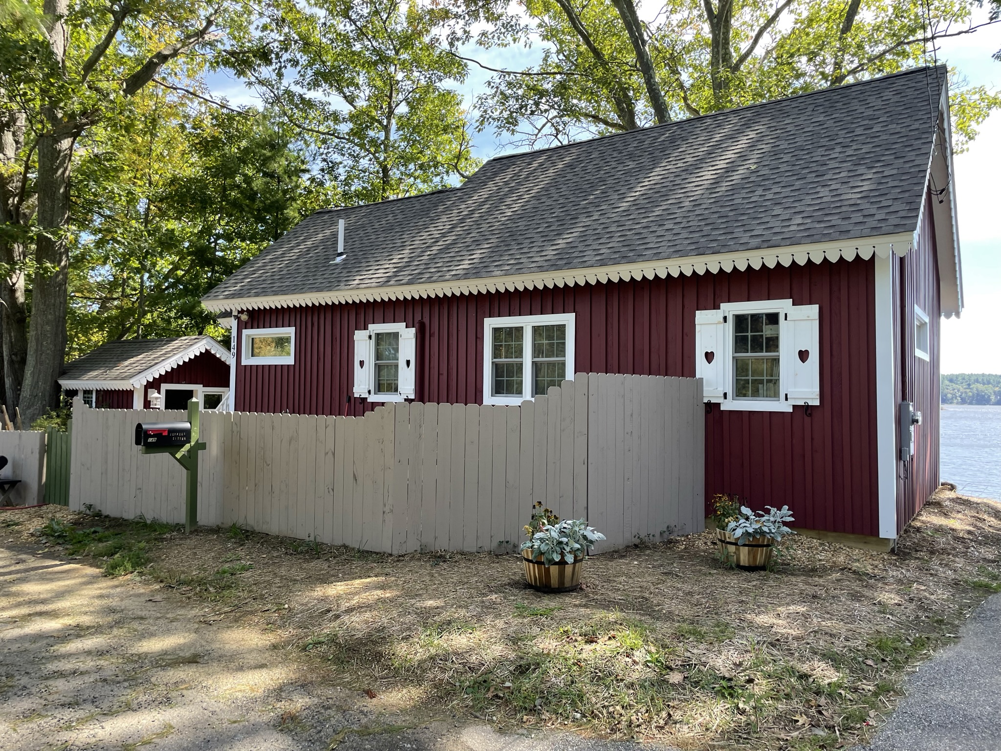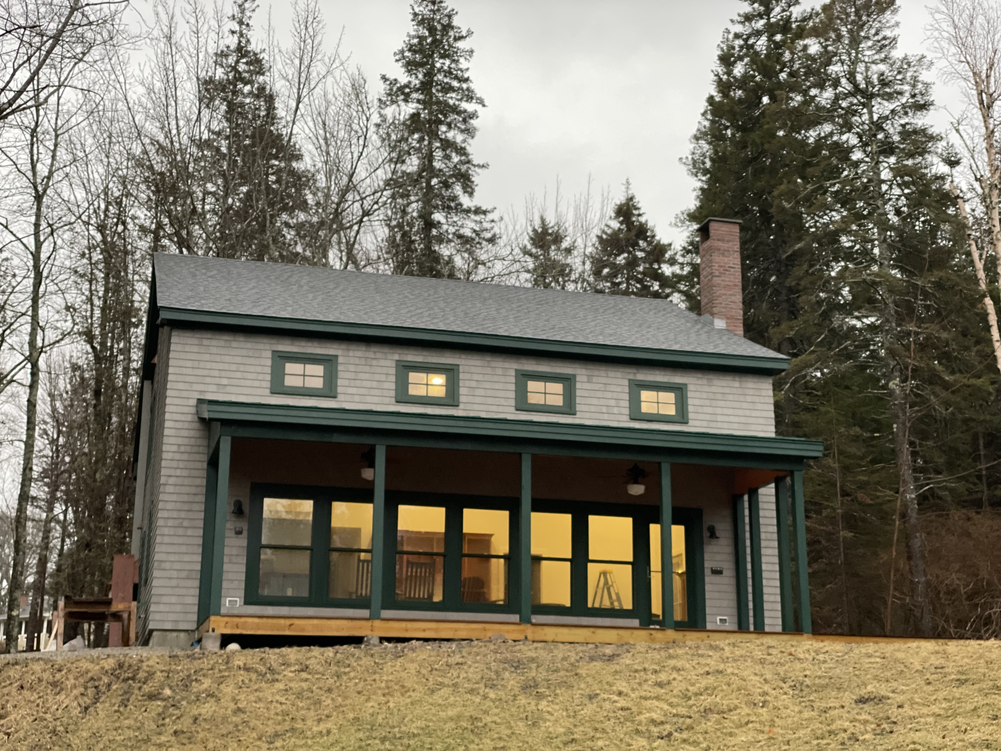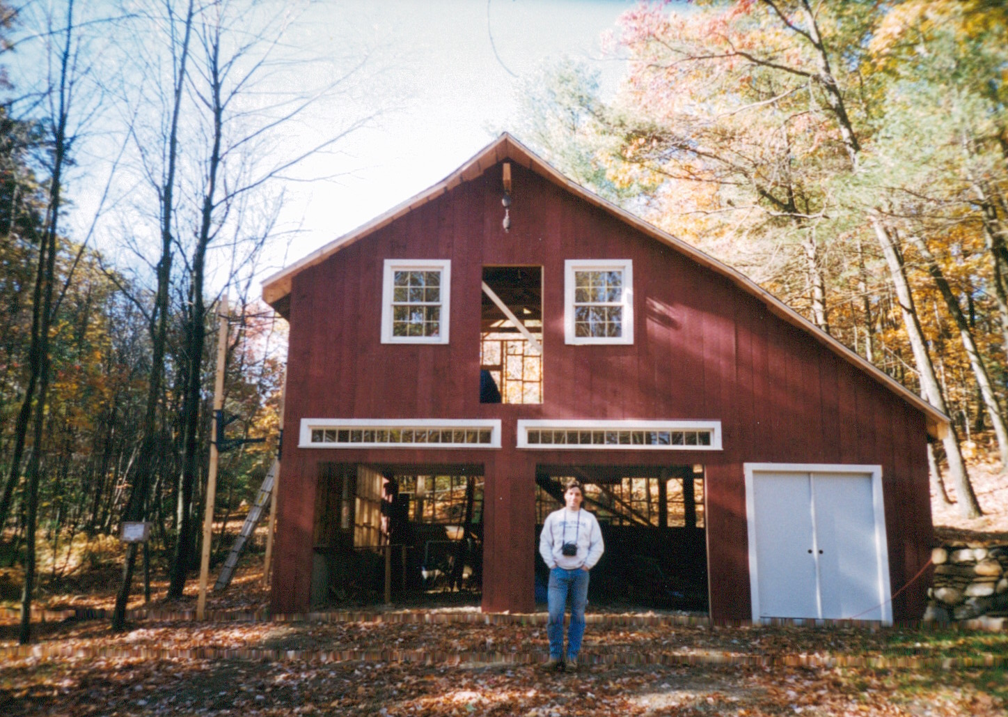As a high-performance builder, we have built many deep energy retrofits (DER) over the years. DERs are a way to over haul an older home to improve its overall performance including upgrading energy efficiency, air tightness, comfort, and modernization for a durable long-lasting home for the next generation. Typically, a whole house DER involves replacing and upgrading the HVAC systems, the thermal insulation, the windows and doors, siding, roofing, and air sealing of the home. These are big project that completely transform a home.
This project was unique in many regards. First the house was small about 500 square feet and it was built on the edge of a lake with a drop off to the water and a neighbor nearby on one side as is common in a lake front area. The house was built on piers with the underside open to the weather. The house was really a cottage built in the 40s for a summer retreat. Our challenge was to rebuild the home into a four-season home that would be comfortable in all New England weather scenarios.
We were brought into the team by Andrew Webster, proprietor of studioWebster and a certified Passive Home Consultant. We had worked with Andrew previously a on high performance home we had built a few years prior. Andrew had many ideas for weatherizing the home and asked us to joint he team and offer our advice and expertise.
The first issue we had to address was that the home was very poorly insulated, if at all, and to weatherize the underside we determined we would need to lift the house up nine feet on cribbing to get under it and reframe the floor system and insulate and air seal the floor and put a small foundation in for a mechanical space for the well tank and hot water heater. A full foundation would have been the best way to weatherize but since we were so close to the lake and under a Conservation Commission Order of Condition, we did not have that option.
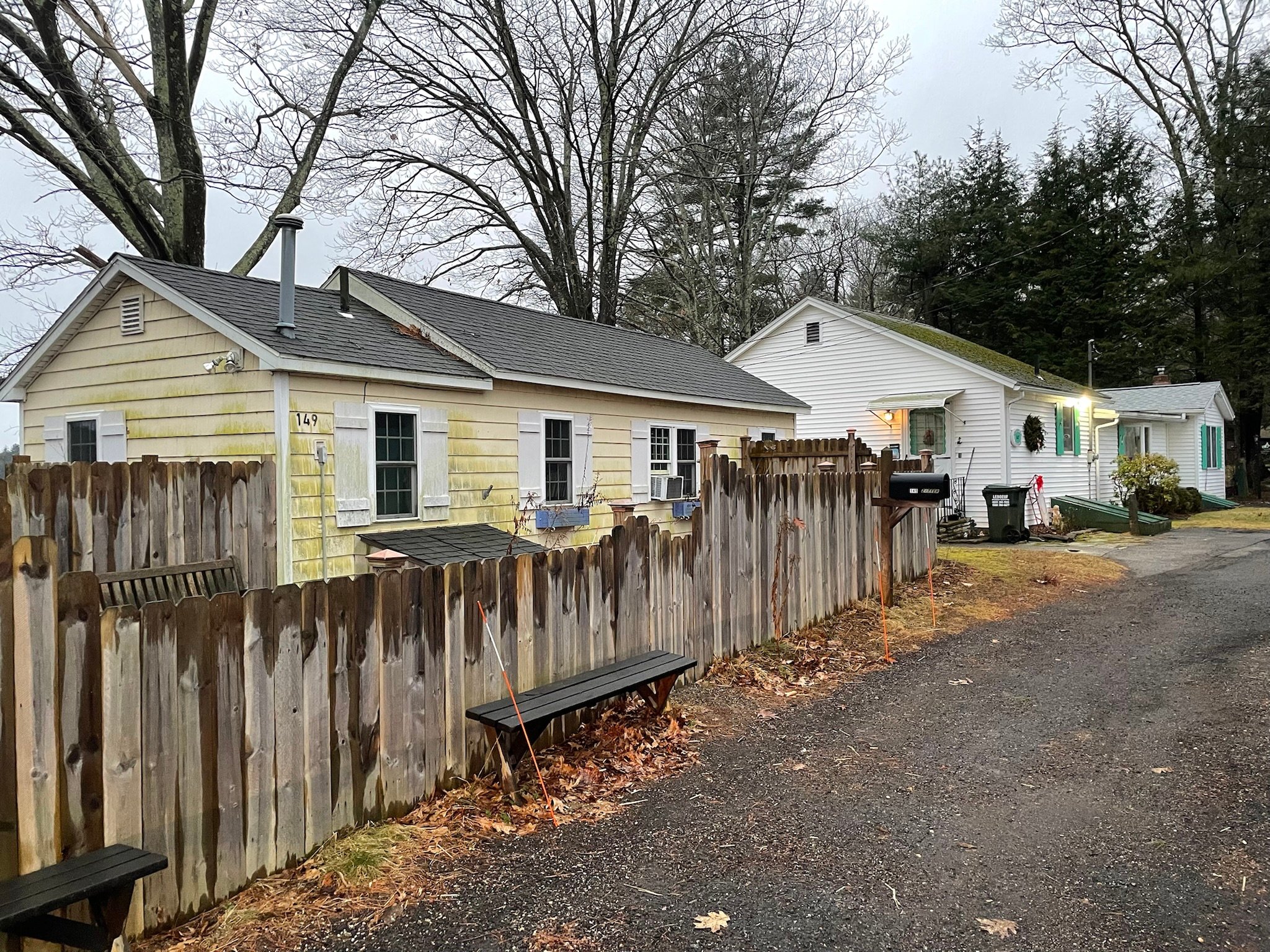
We had to do this in the winter to make matters more difficult. This was the first step before we could begin the rebuilding of the house itself. We added Rockwool insulation between the joists, then added a layer of ZIP R sheathing and taped and caulked the seams, then we covered the entire floor with a house wrap to further air seal it and protect the underside of the house.
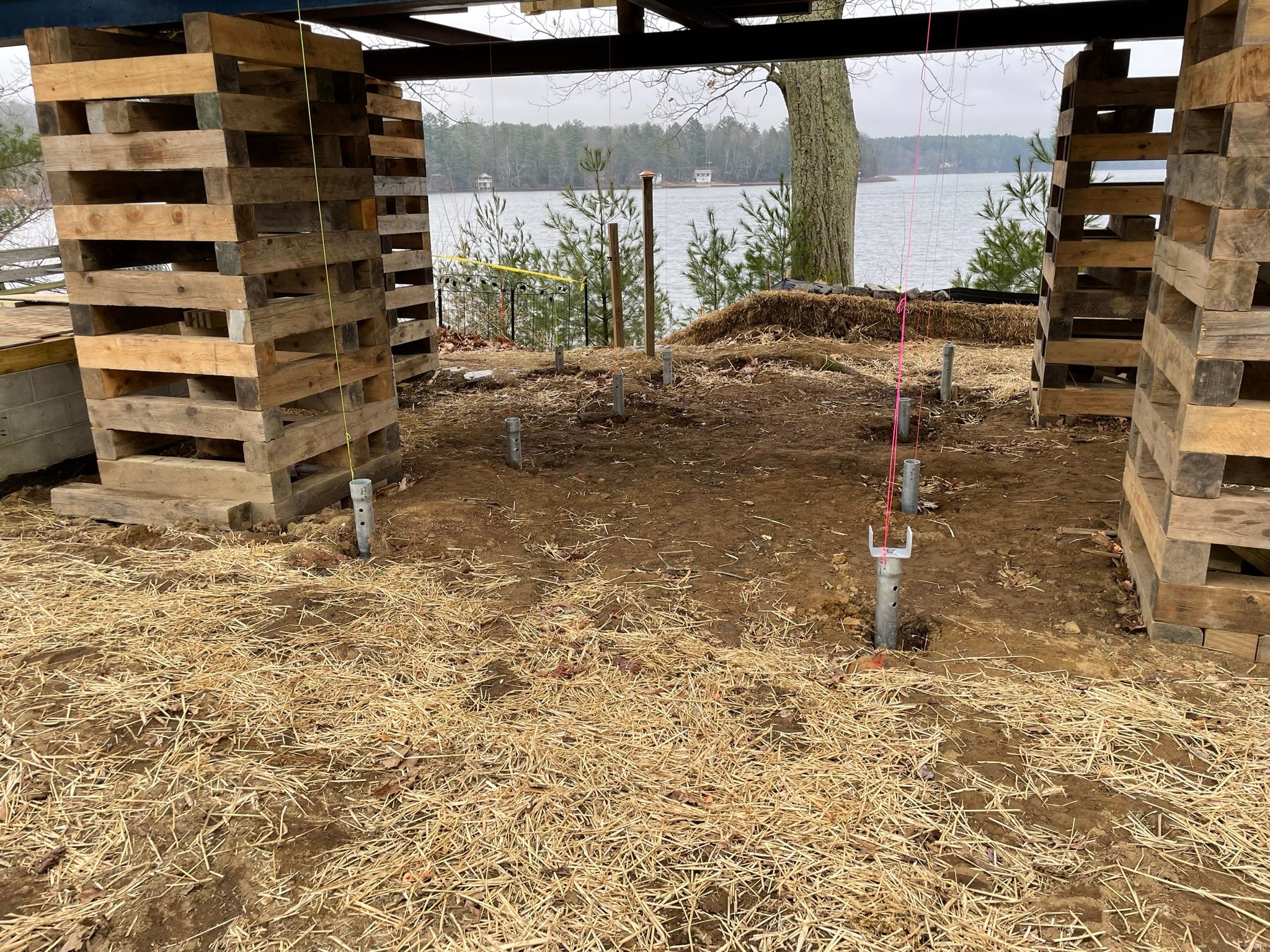
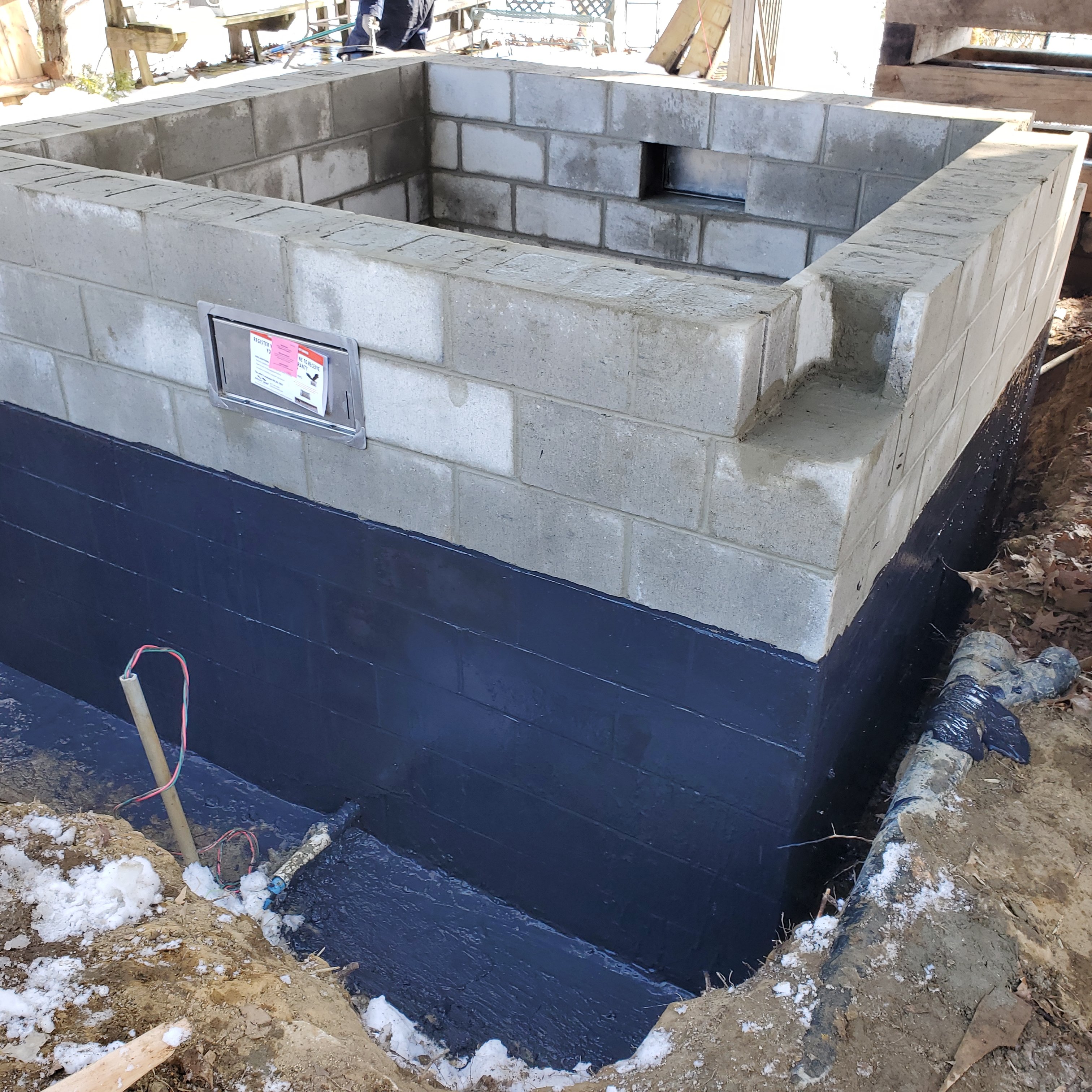
We also installed helical pile footings that would twist into the sandy soil below and eventually reach a point of compaction sufficient to allow for the pressure load bearing that was required. We ran into some issues here as well and had to first swap out one size helical pile for a larger one and then go as deep as 18 feet to achieve the required pressure load. Then we could drop house onto its new foundation.
The real fun began next with taking the roof off completely and reframing a new roof system with sufficient pitch to withstand New England winters and the snow load as well as deep rafter cavities to hold the 14” of cellulose insulation we needed to achieve R-48, after also adding Zip R on the roof. We also added an interior air barrier under the cellulose so that we could properly air seal the vented roof system and have the new attic space contained within the building envelope and conditioned space.
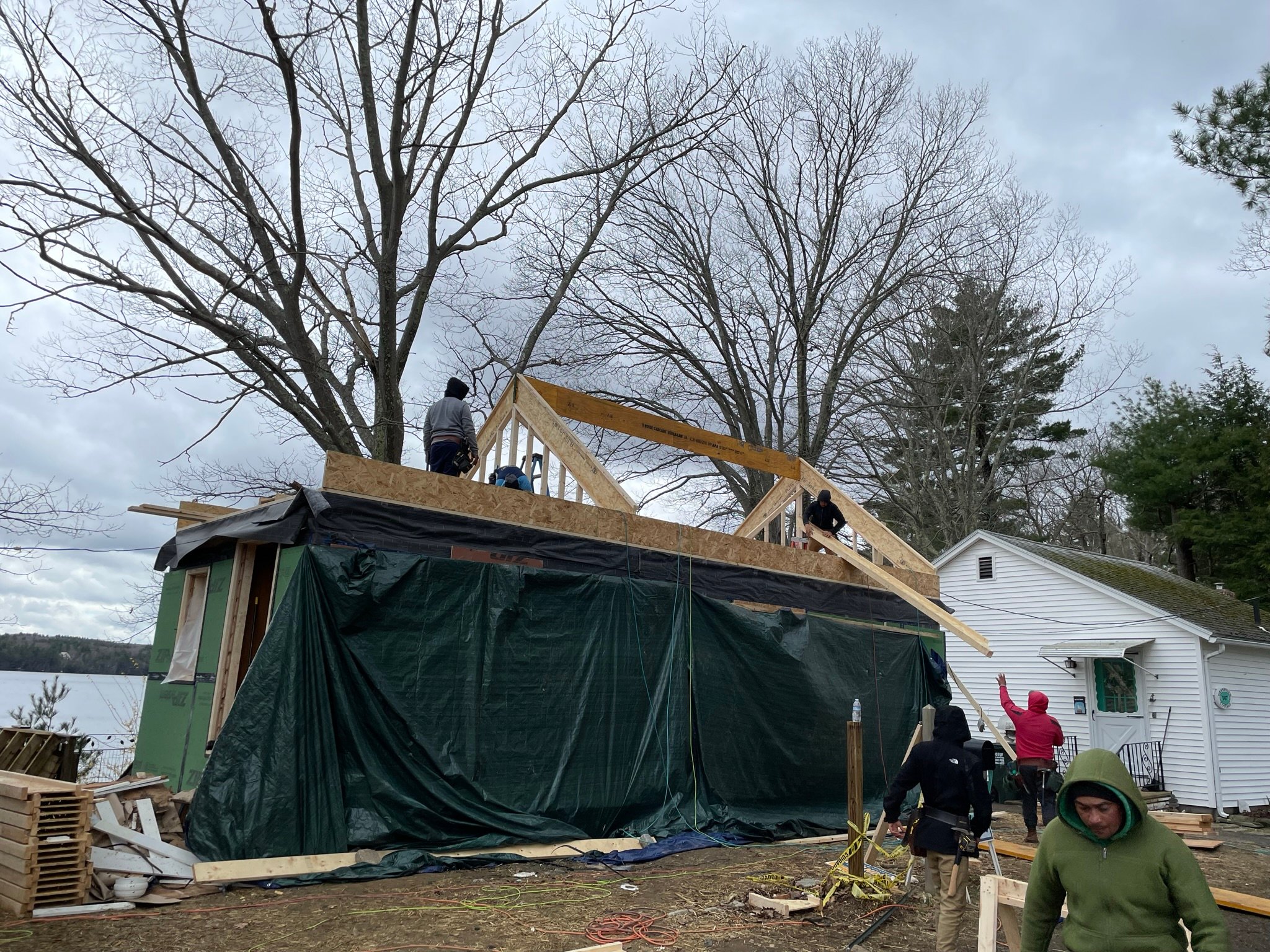
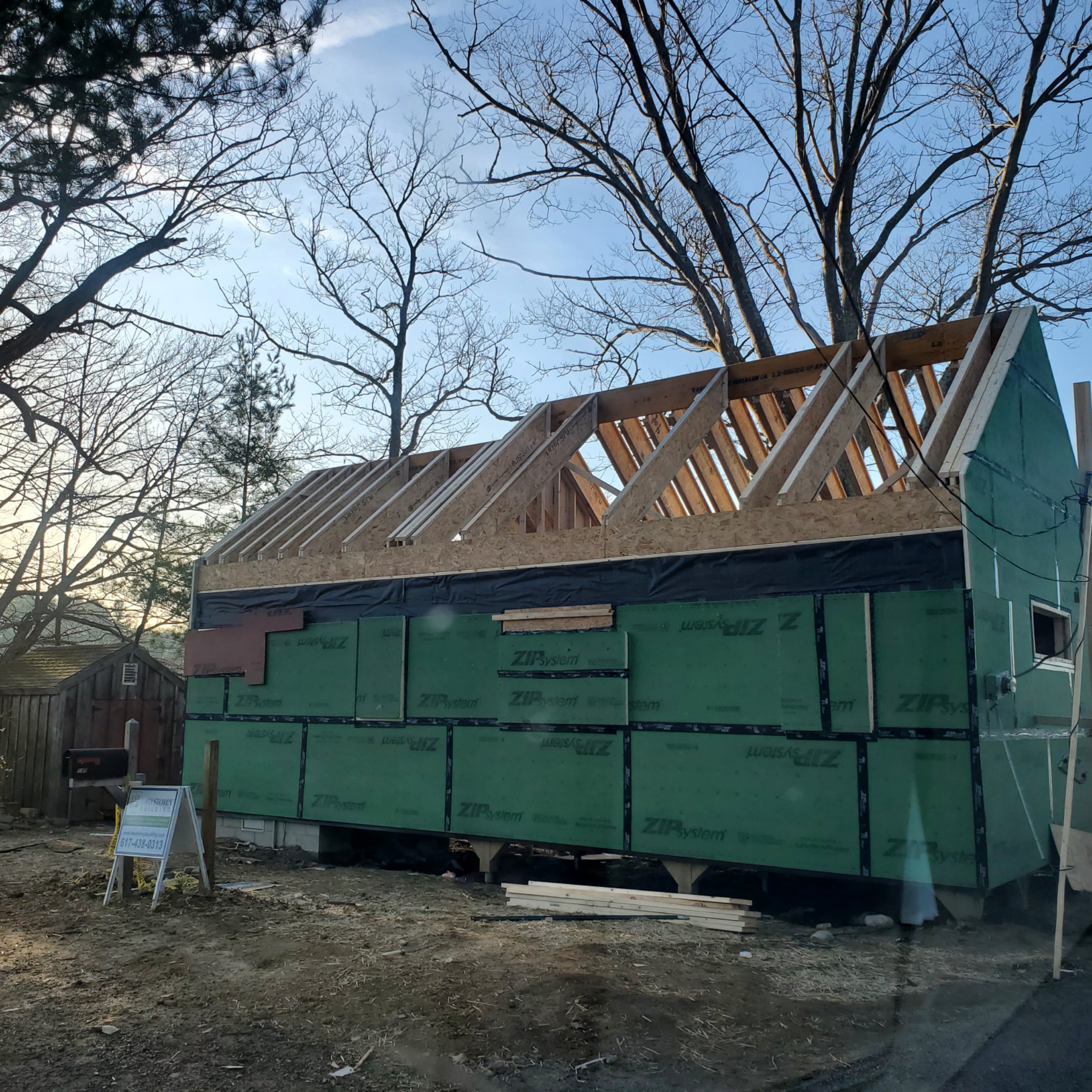
We also removed the windows and reinstalled new windows and air sealed around them properly and installed taped Zip R sheathing over Mento 1000 House Wrap around the entire perimeter for thermal improvement and air sealing of the walls.
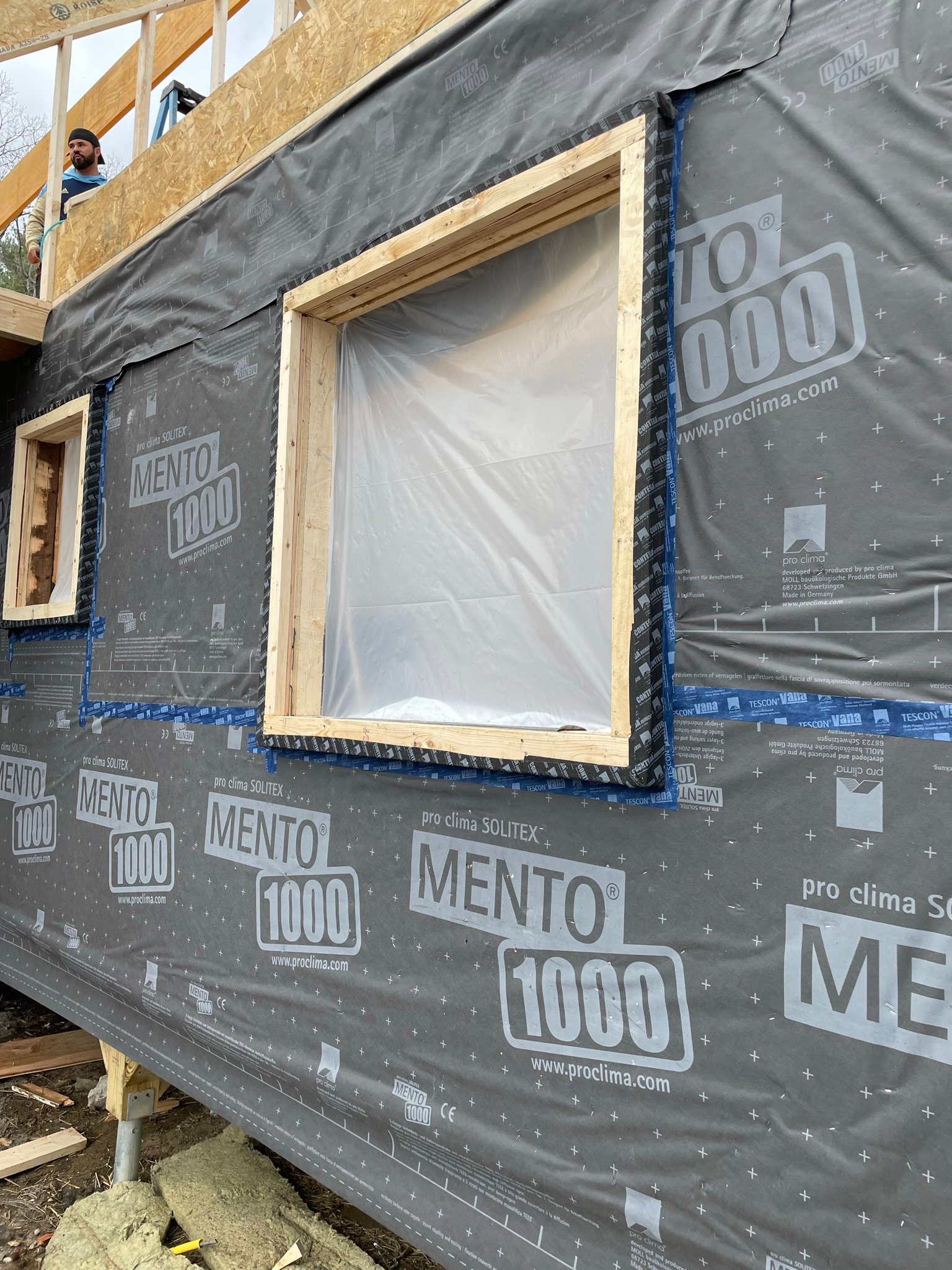
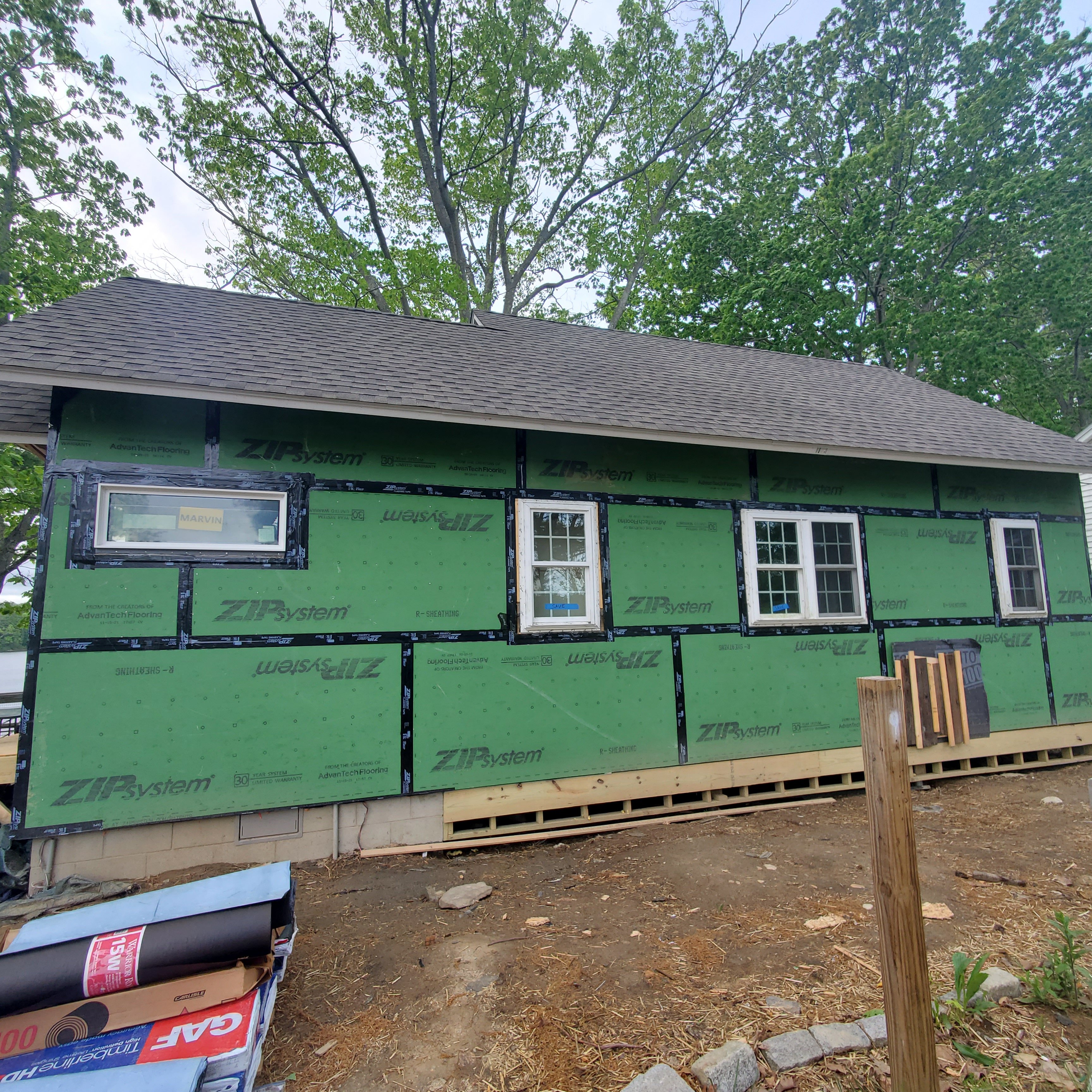
The homeowners are very artistic and eclectic and also wanted to minimize the impact of their construction on the environment and to reuse any existing materials suitable for their home so they found barn boards that we could install in a board and batten style over a rain screen to complete the siding. The trim would be pine boards. This mock up shows our approach to the siding installation.
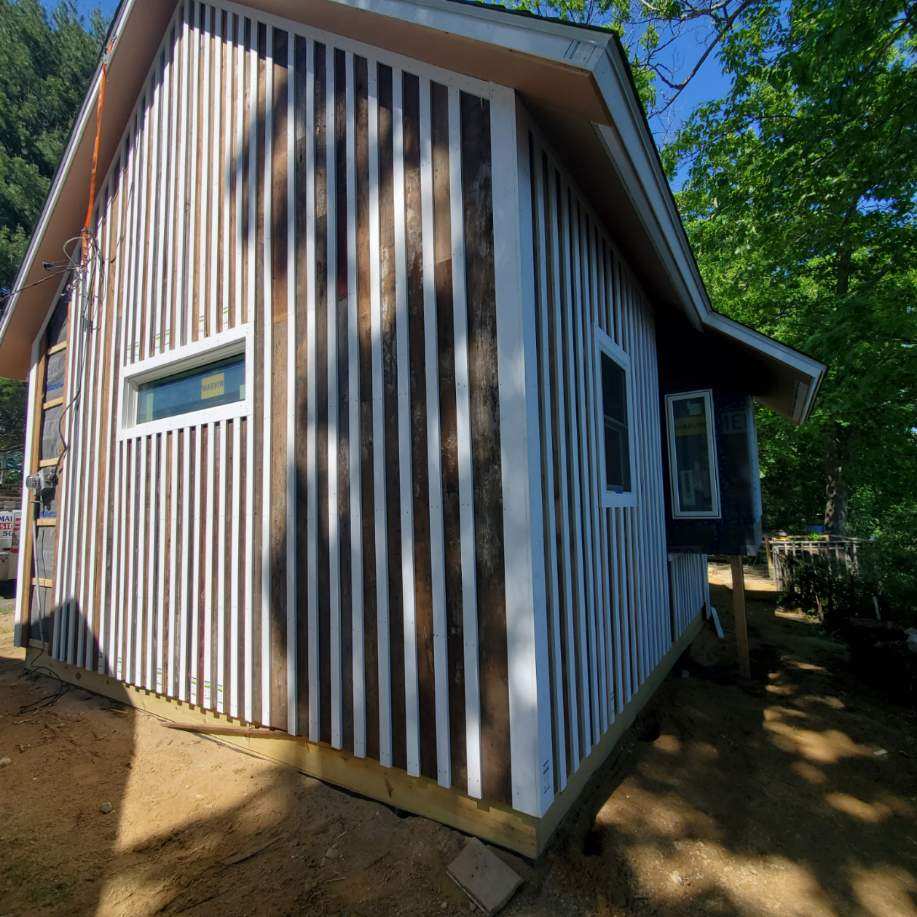
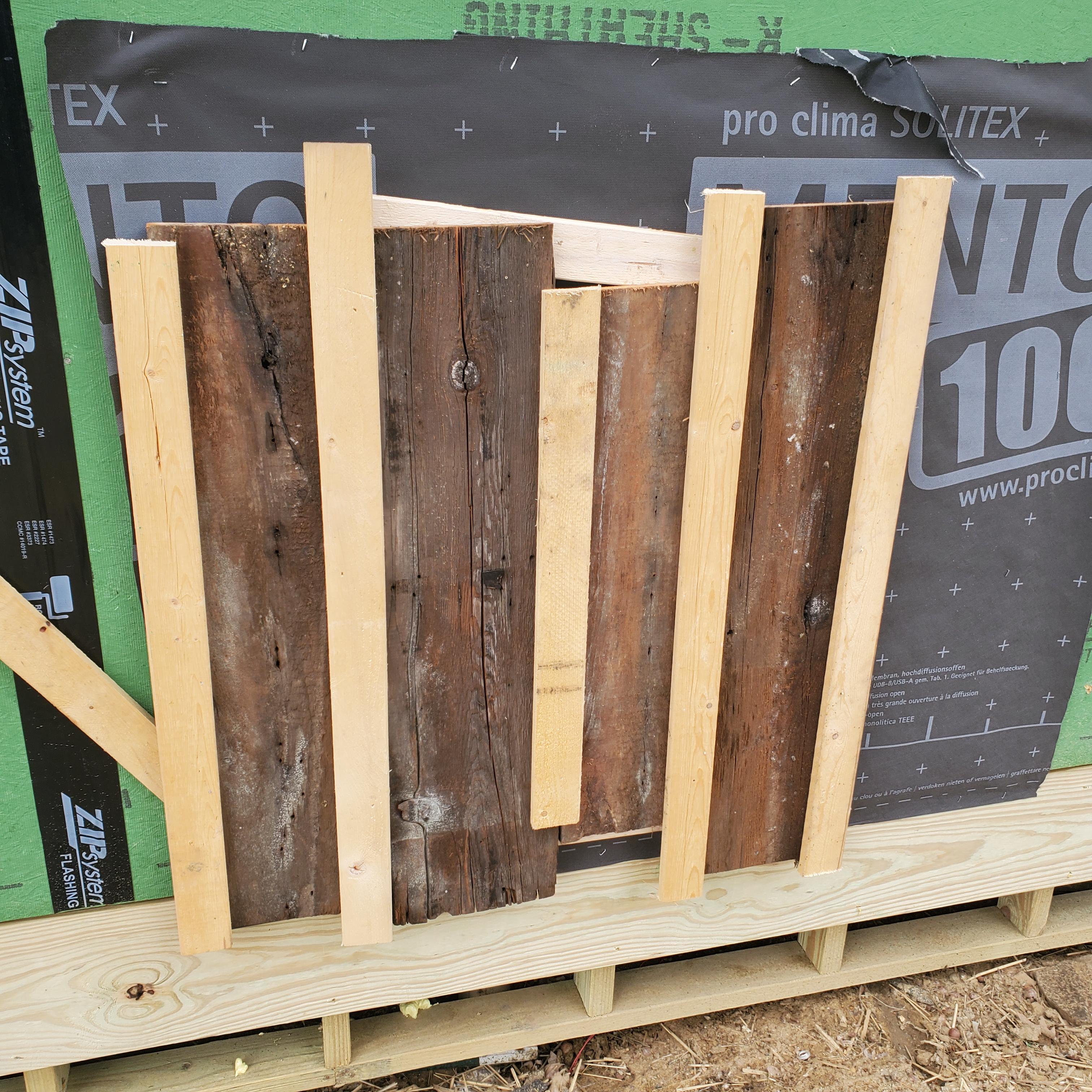
As we installed the siding and windows, we also were asked to rebuild a small shed on the property to serve as an art studio. The shed would not be heated but otherwise would have the same finished look as the home and required extensive rebuilding.
Before:
%20Lake%20Side.jpeg?width=1536&name=Before%20Shed%20(Art%20Studio)%20Lake%20Side.jpeg)
After
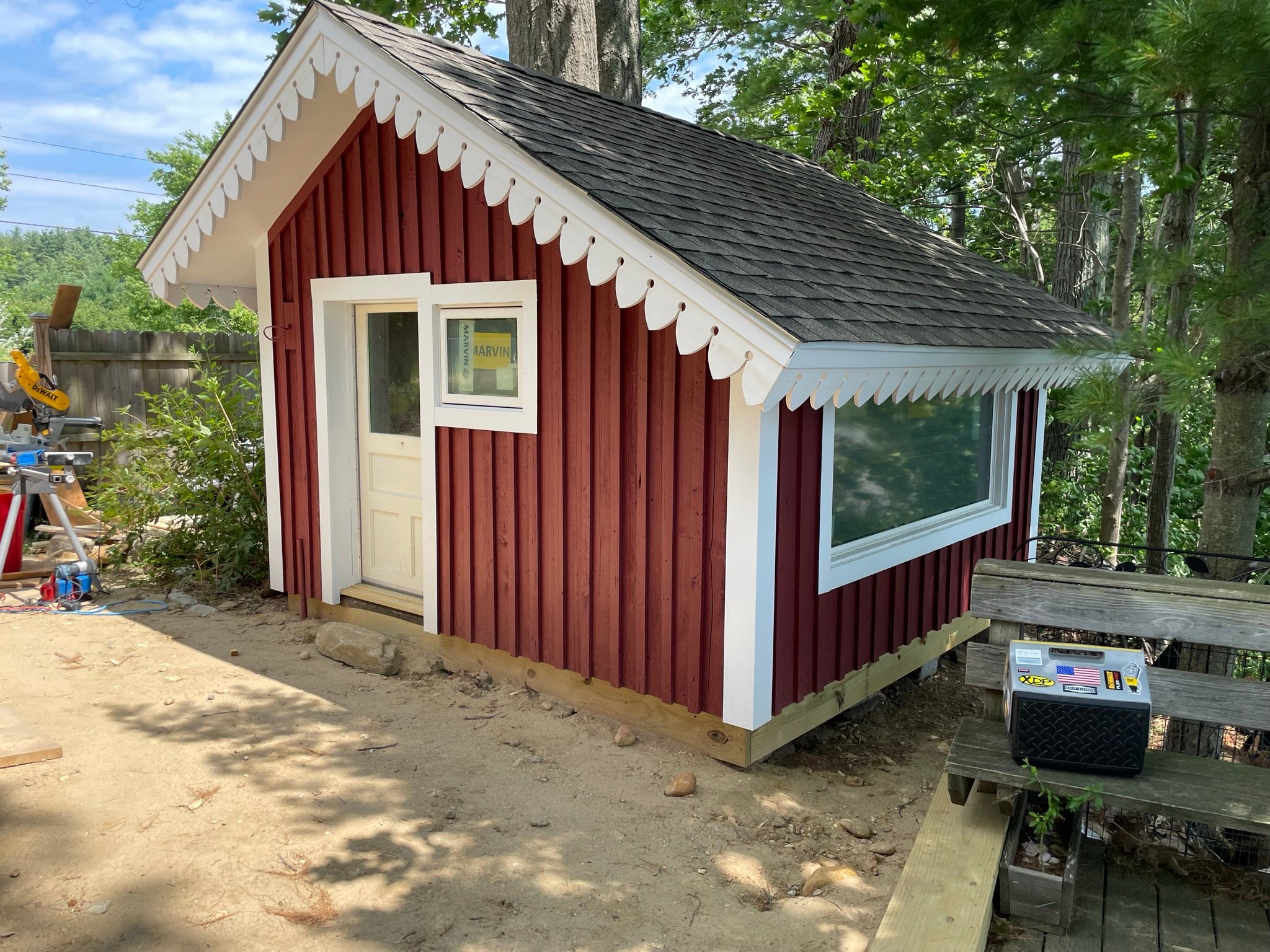
We also had to transform the mechanical systems of the home almost entirely. We dug a new well to provide for potable safe drinking water. Previously, they pumped their water from the lake and had to sanitize it. We replaced most of the electrical and added code compliant updates. We electrified the art studio. We replaced all of the plumbing that was not up to code and had to be safely within the heated and insulated building envelope. Finally, we replaced a propane heater with an all-electric ductless air source heat pump that would both heat and cool the home, much more efficiently and seamlessly to keep the space comfortable for the owners.
Before:
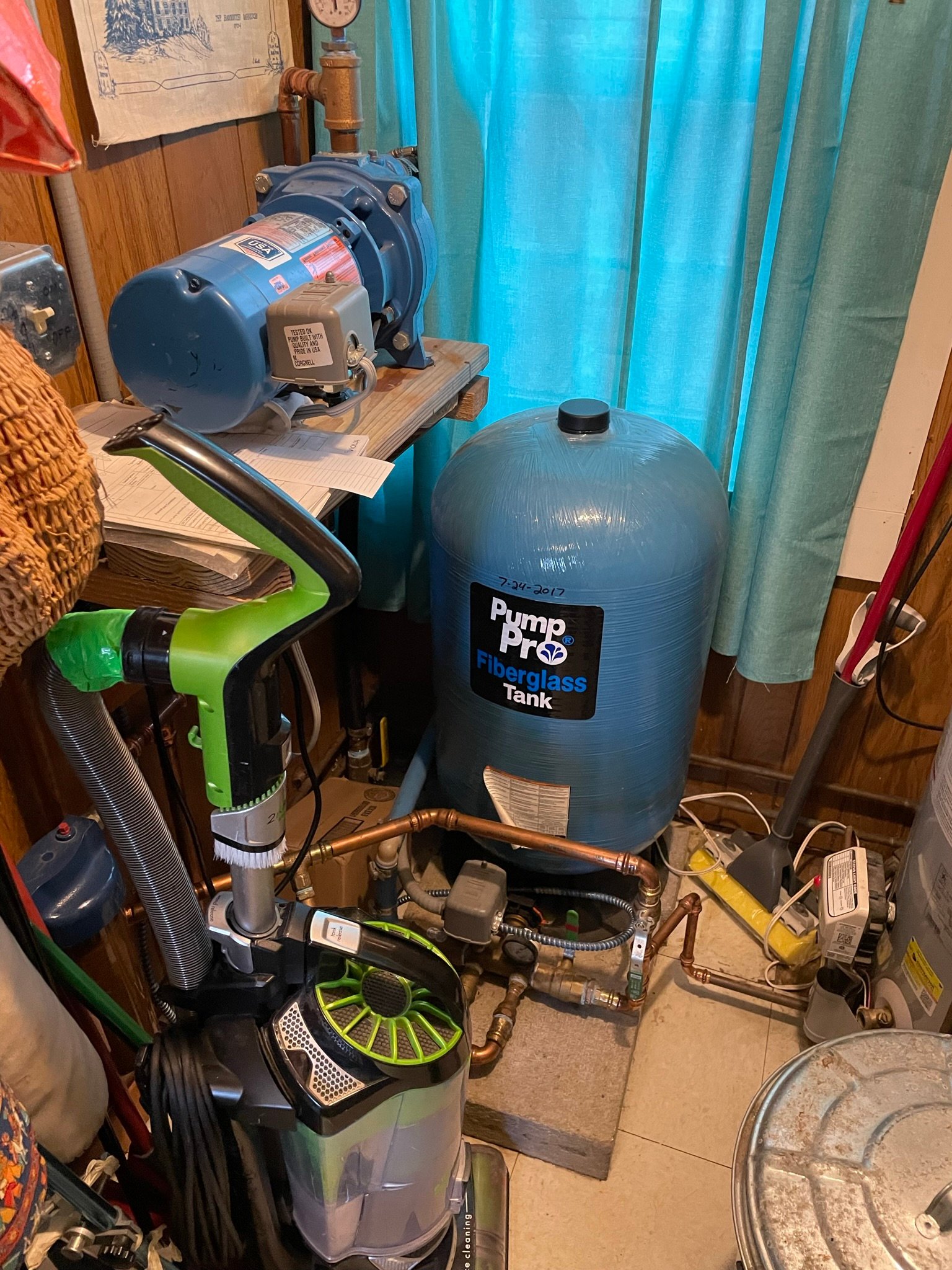
After:
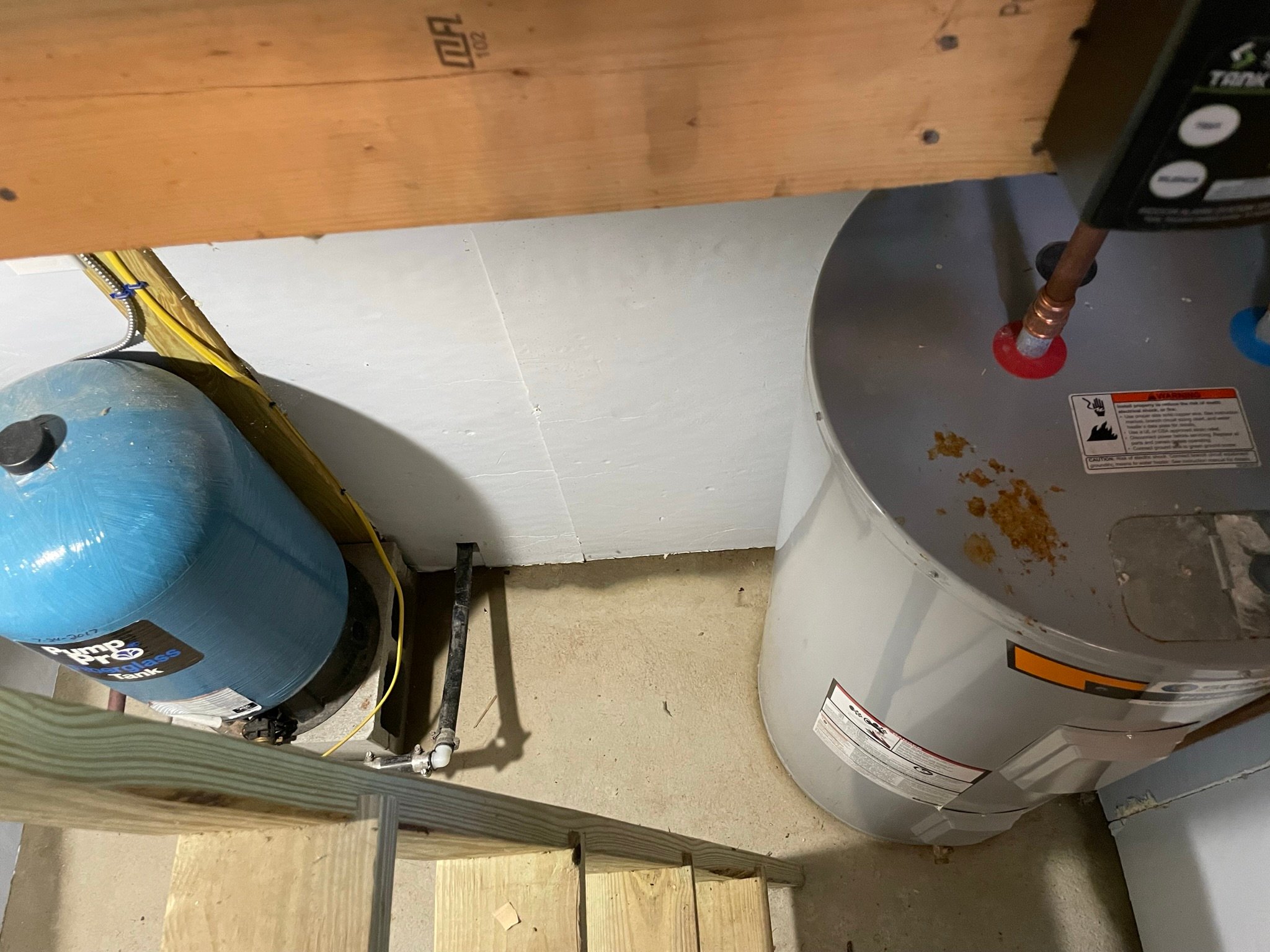
Window AC Unit and Propane Heater Before:
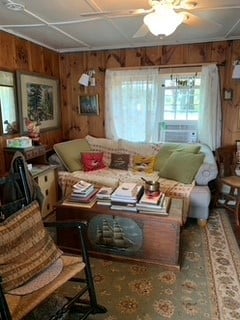
Ductless Air Source Heat Pump After:
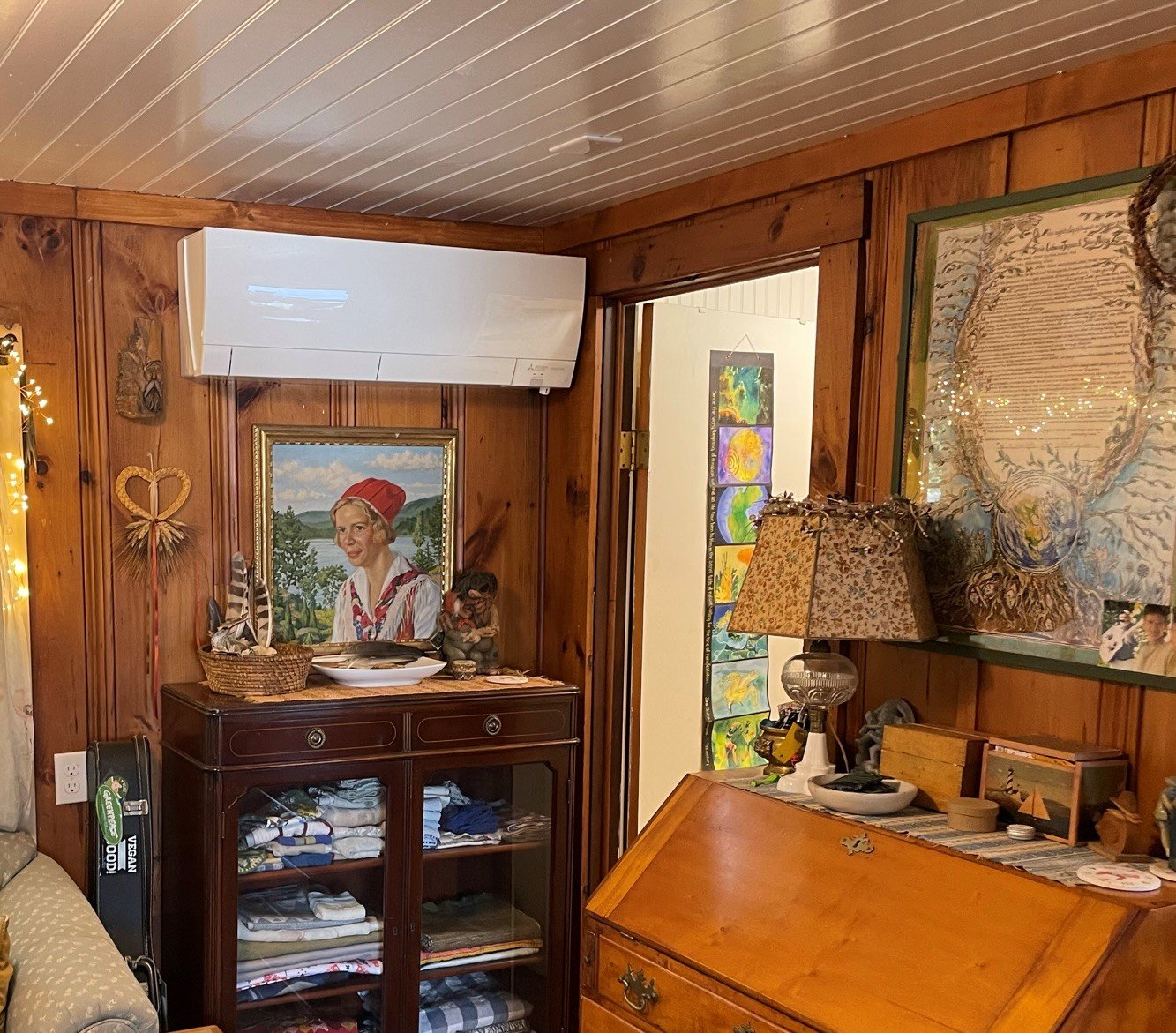
We added some fun and whimsical details that were very important to the owners such as reusing reclaimed windows both inside and out.
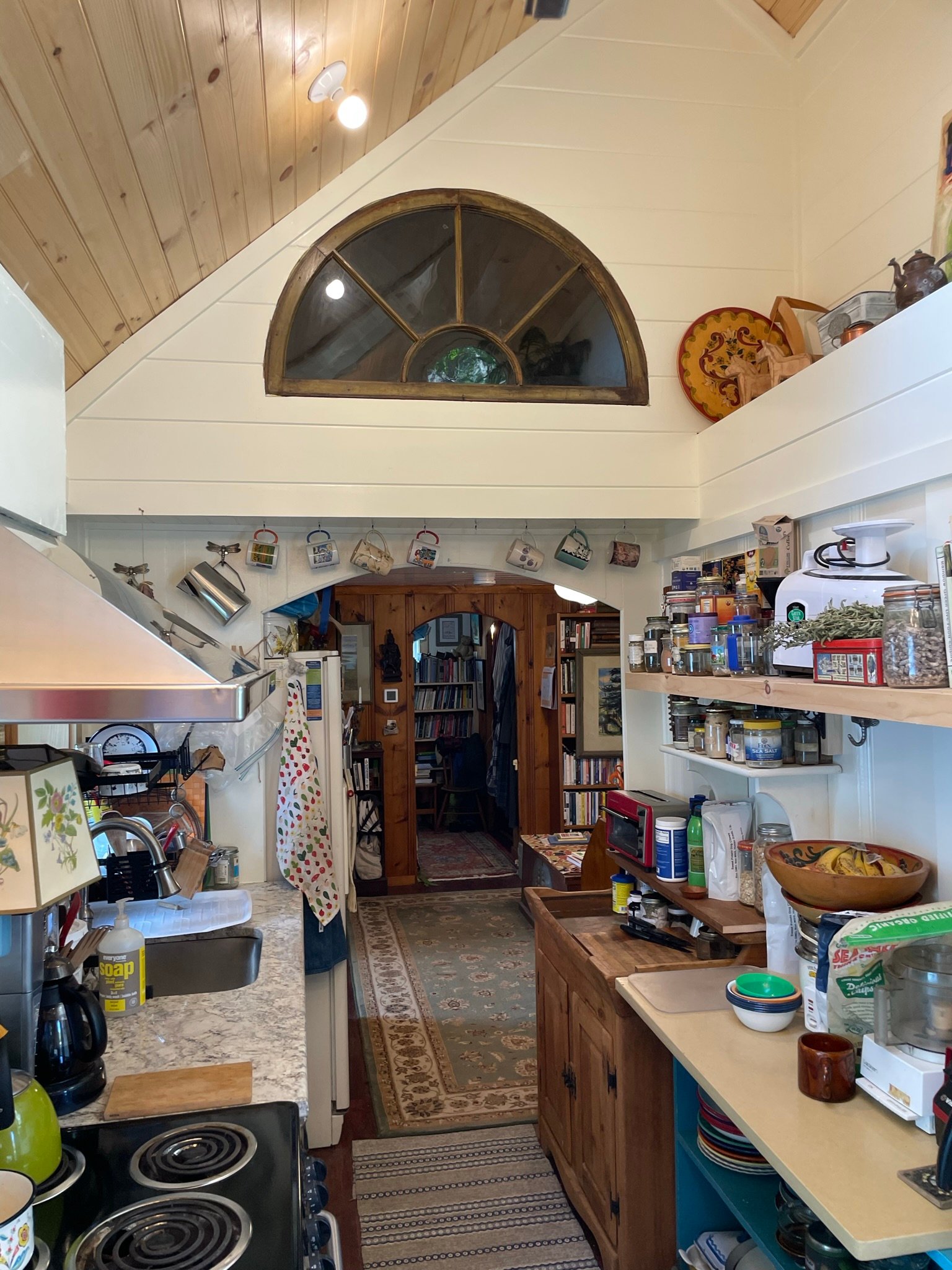
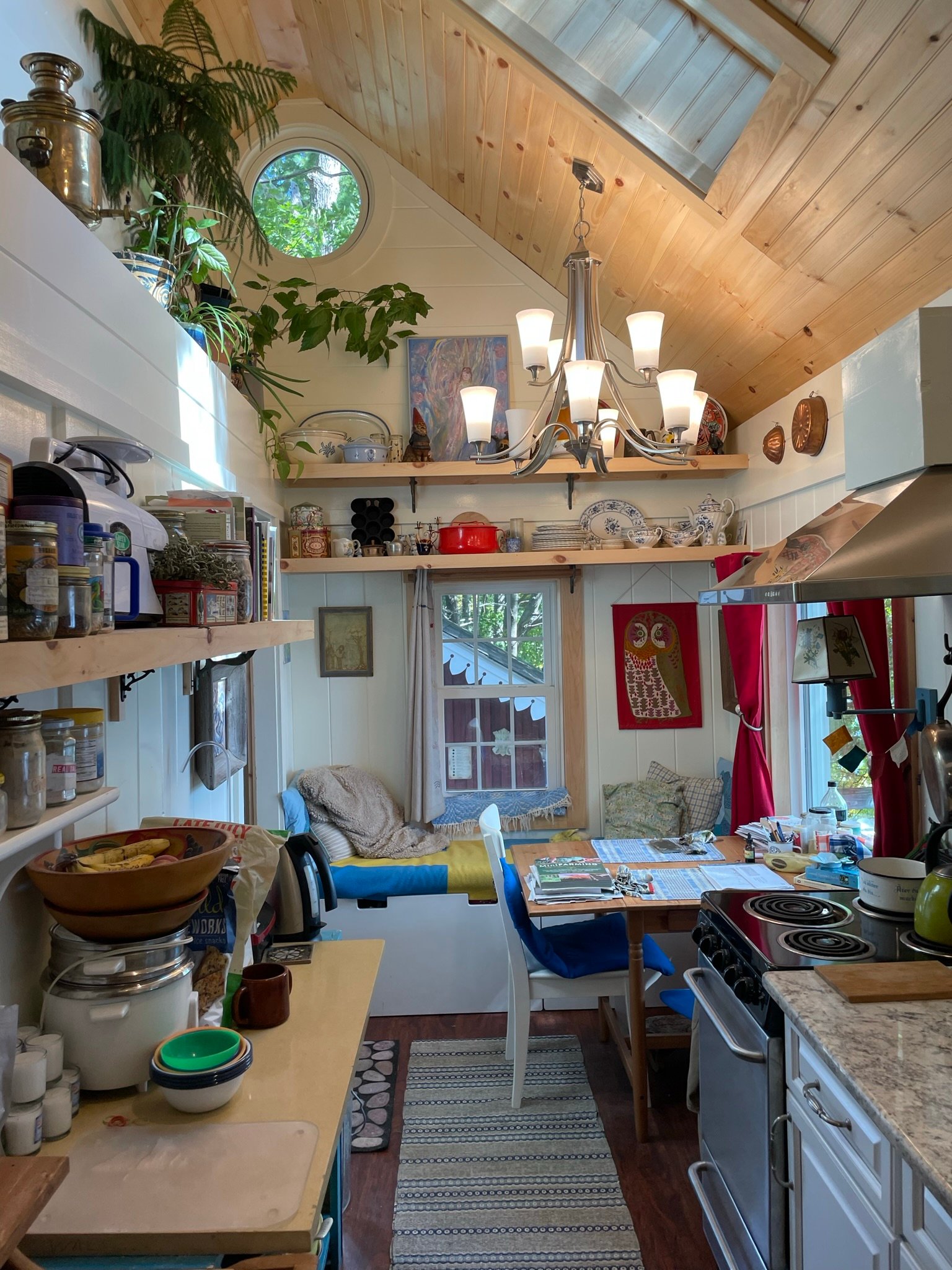
Custom crafting a window seat, many shelves, and gingerbread trim for the eaves and wooden shutters to match the old style of the home.
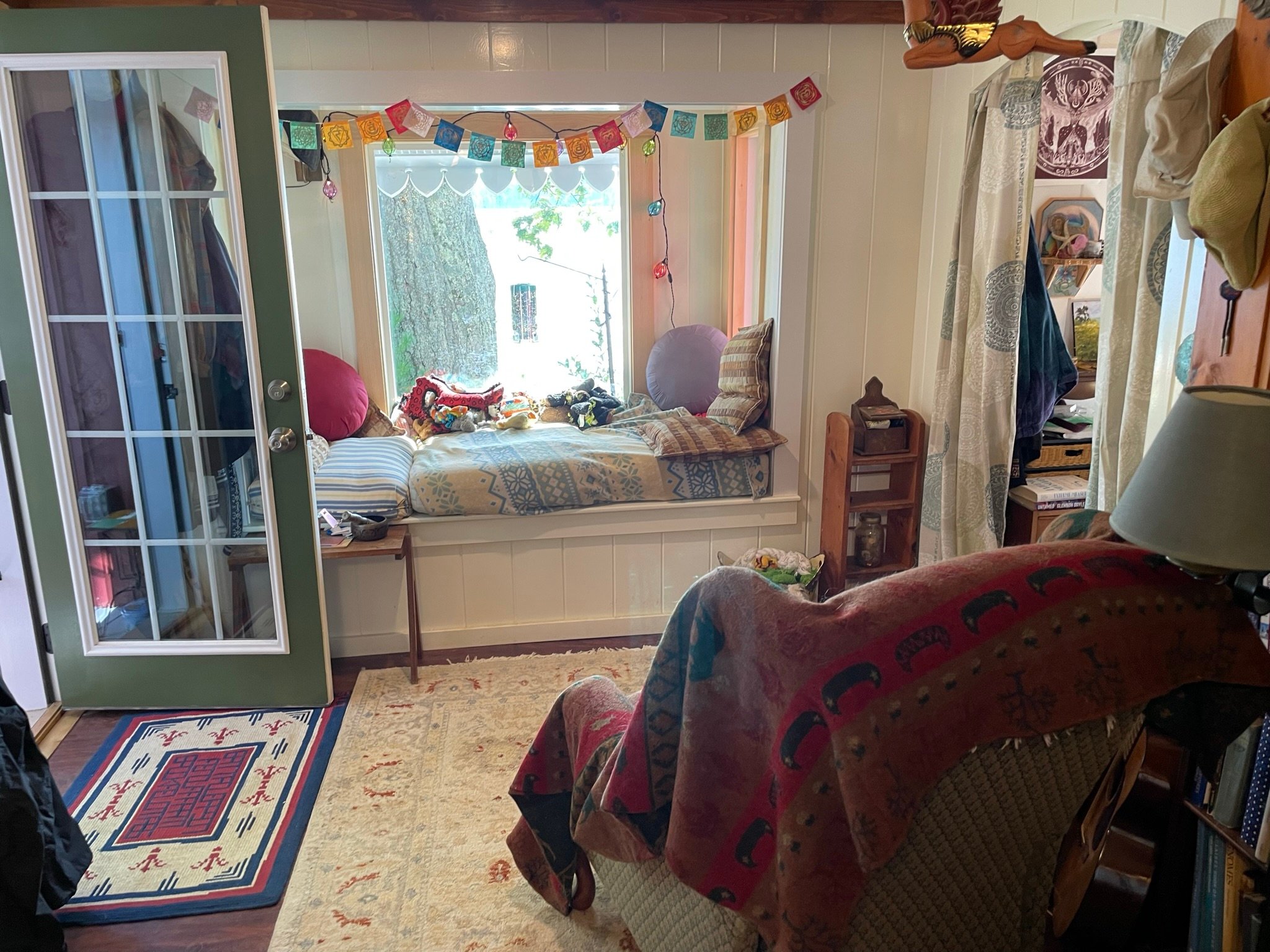
We also added a large skylight in the kitchen and finished the attic ceiling with wainscot boards.
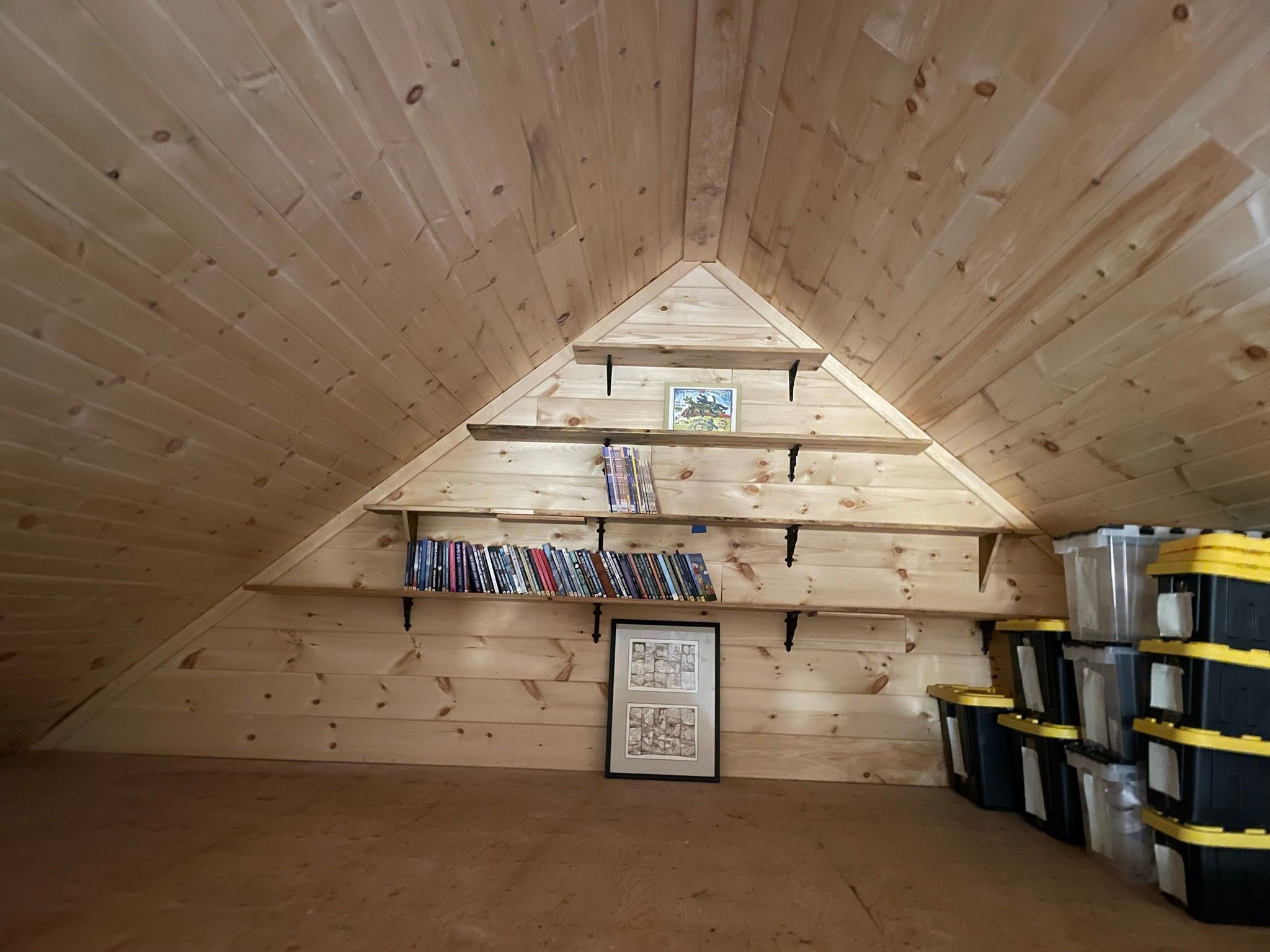
Here are finished pictures of the art studio
:
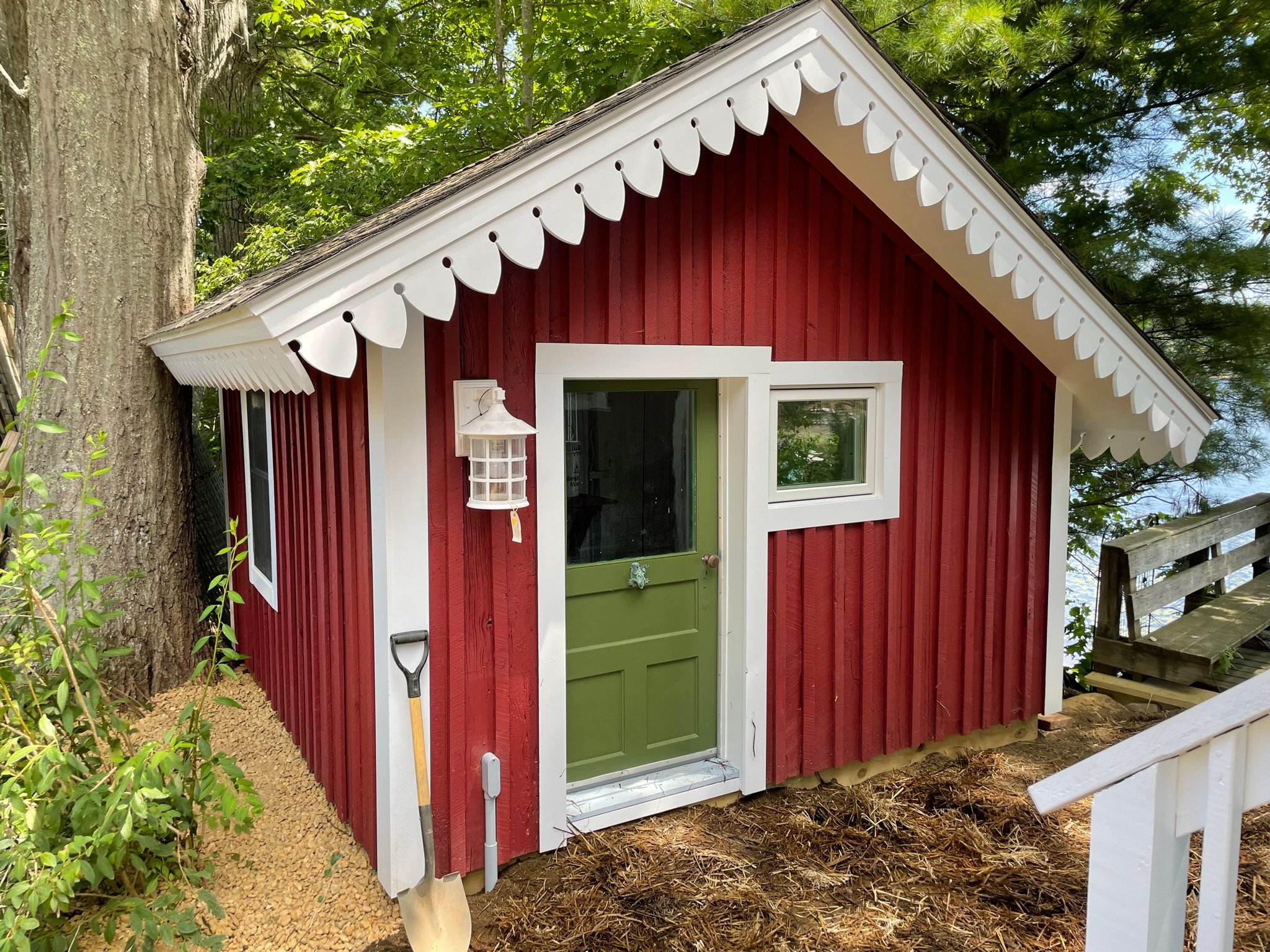
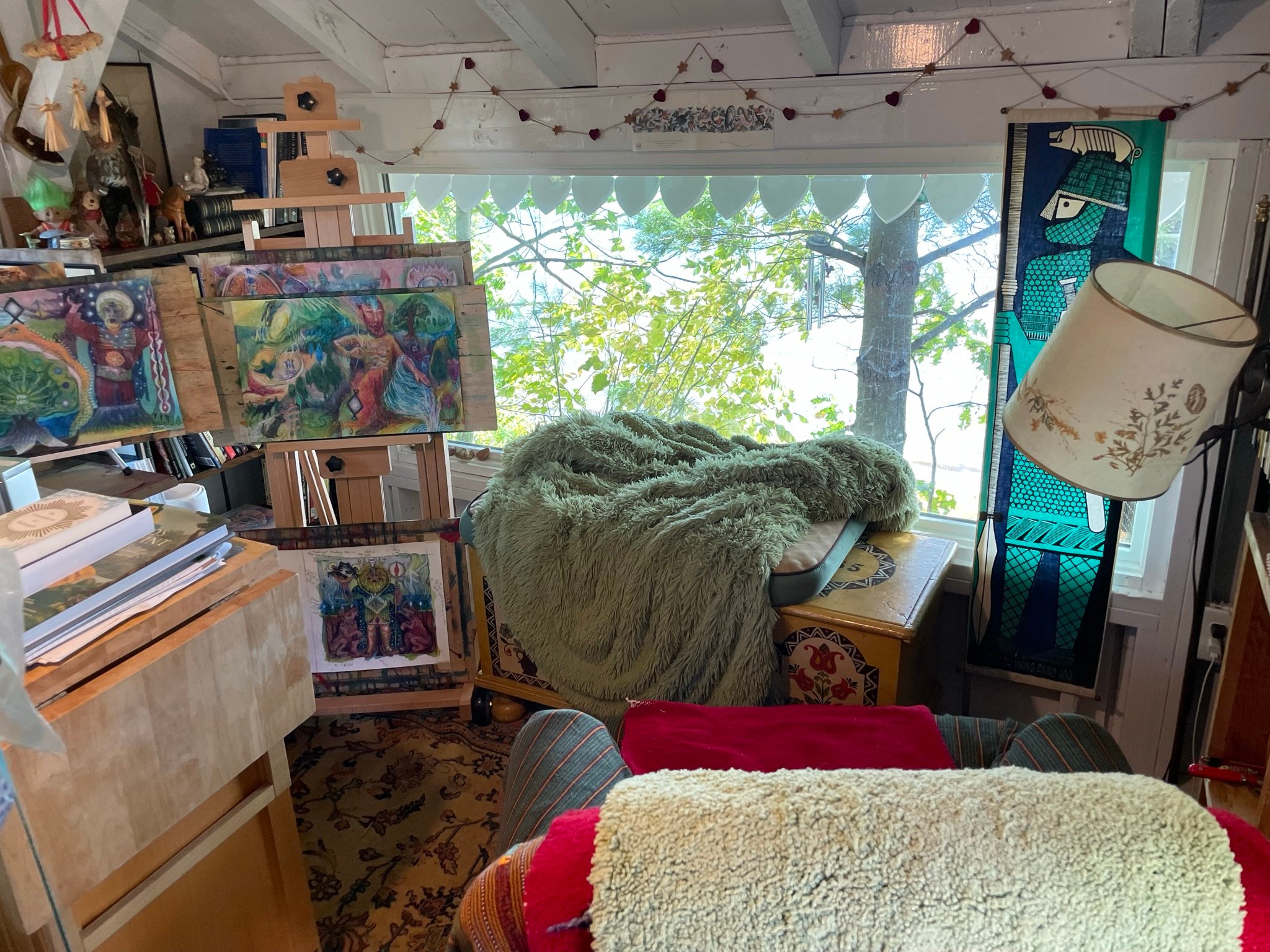
And the home:
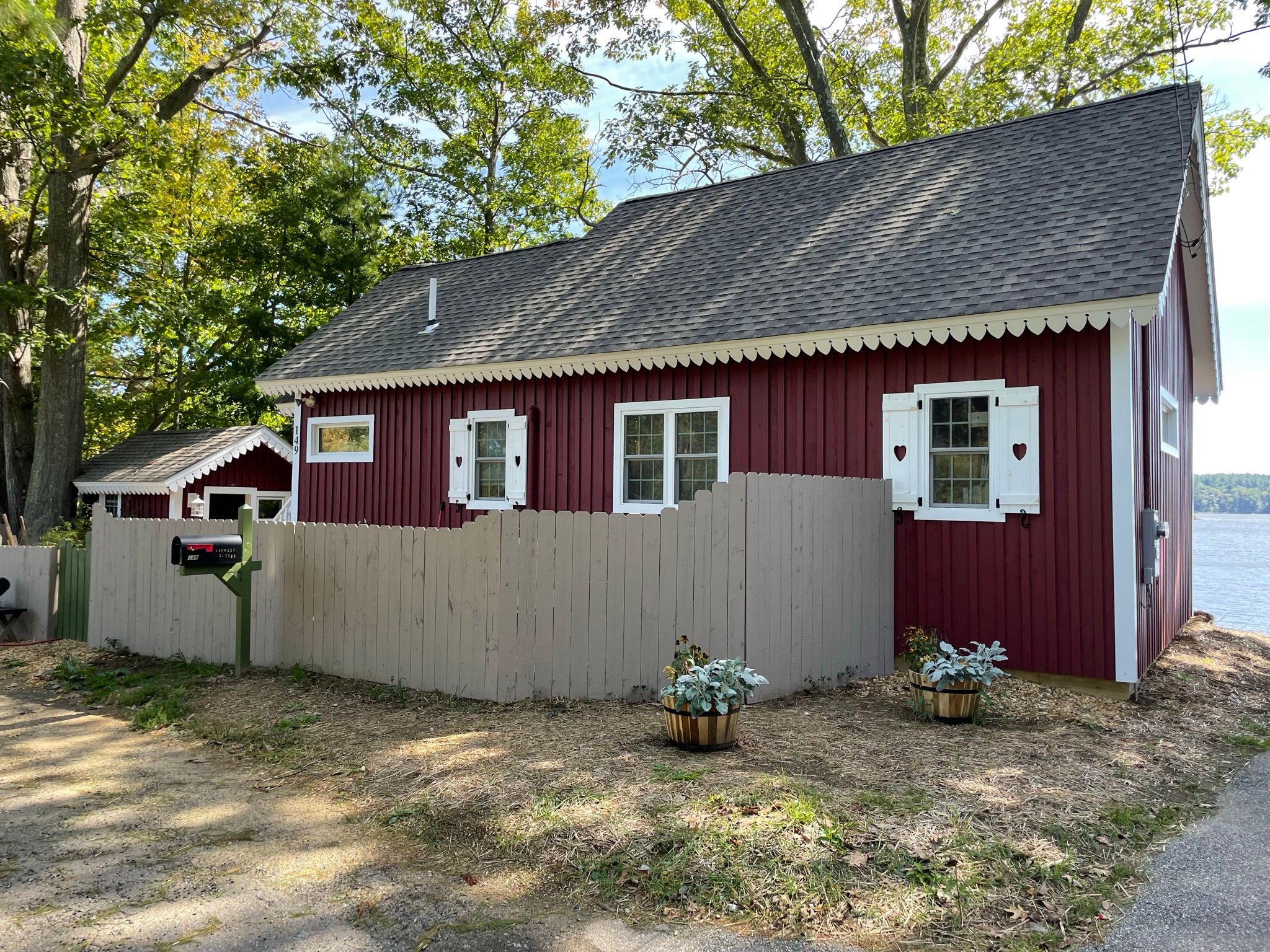
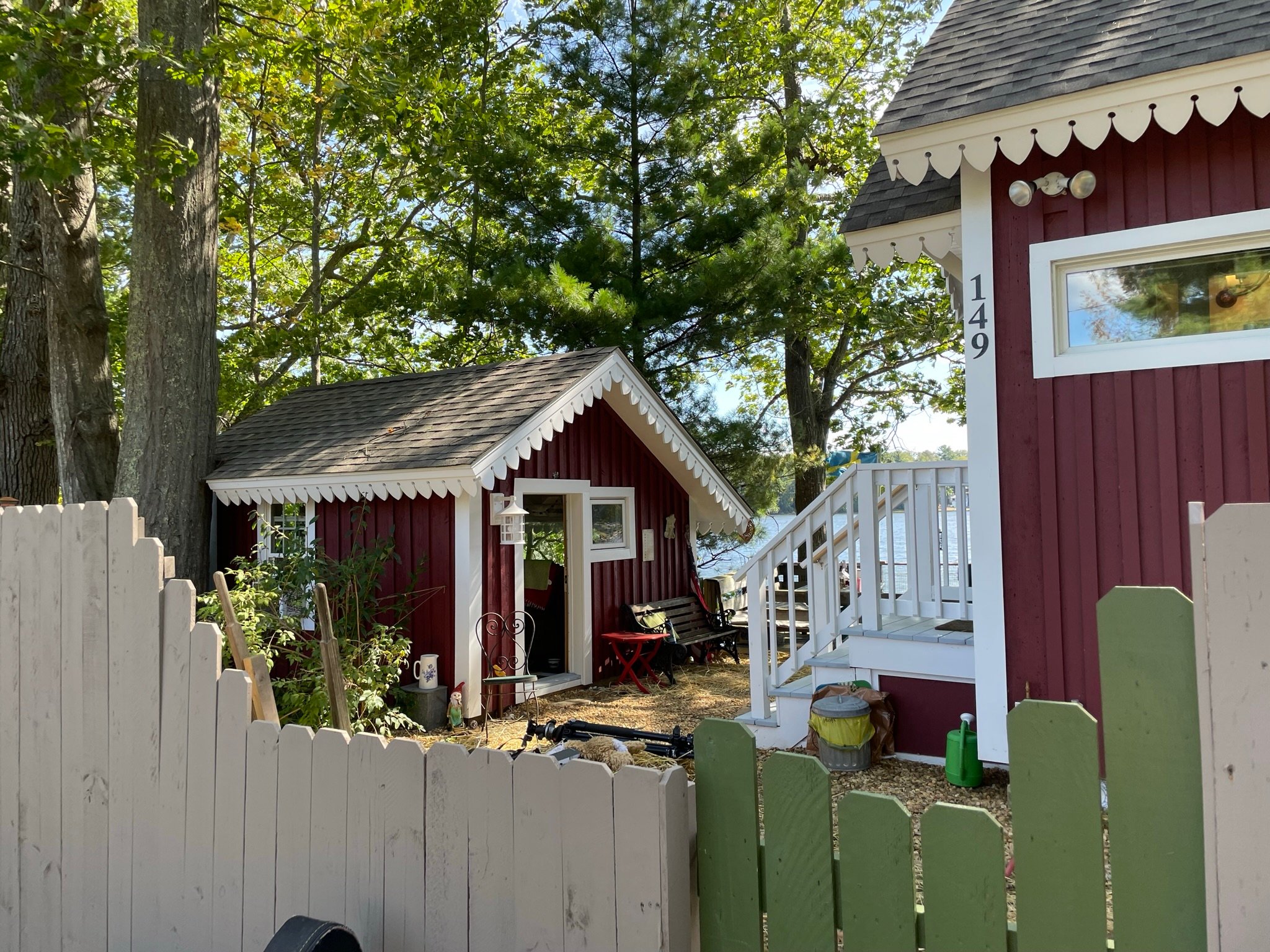
Quite a transformation! A house that will stand the test of time, be comfortable to live in, and a true realization of the owners dreams for their newly renovated high performance energy efficient home!
