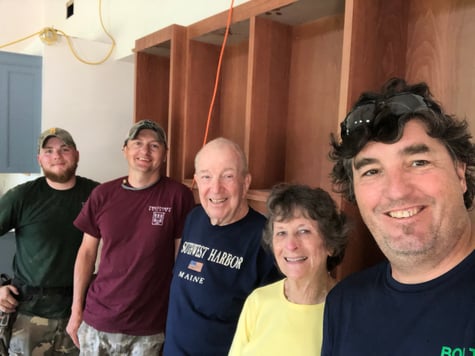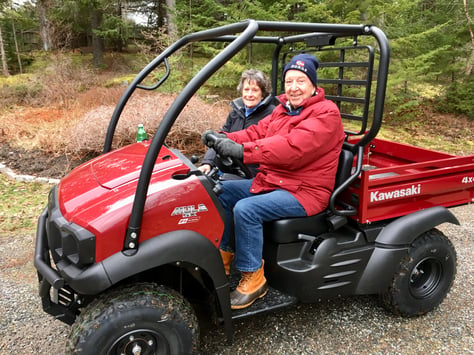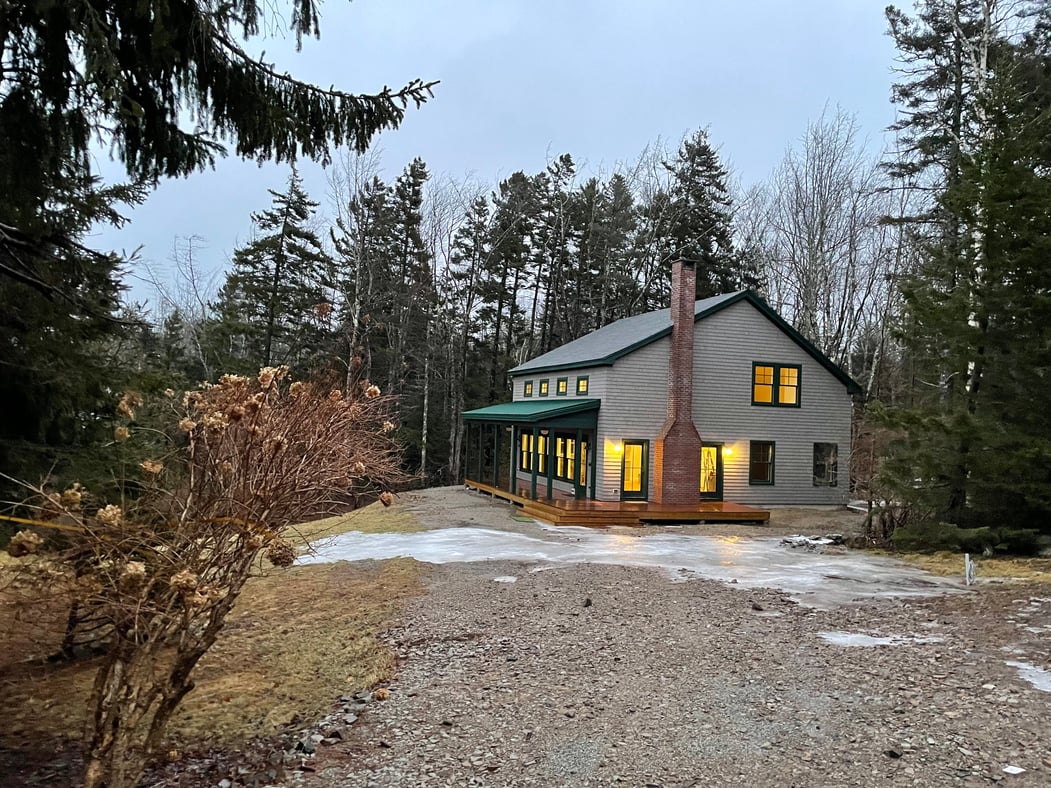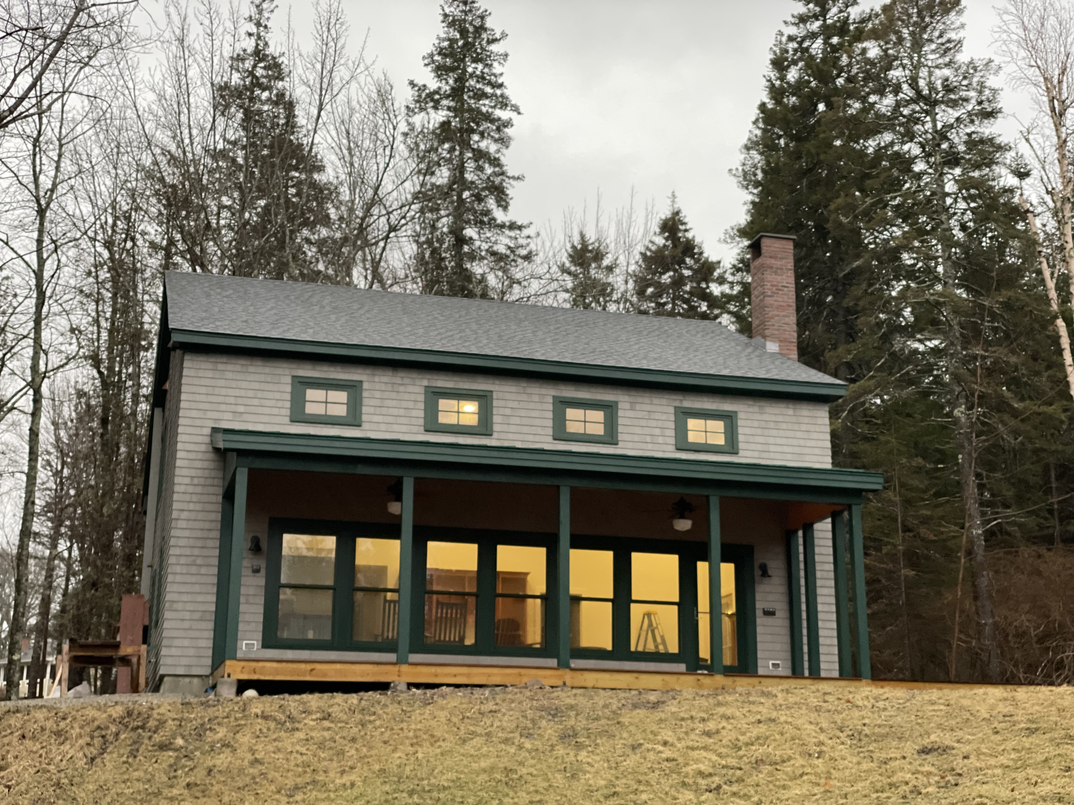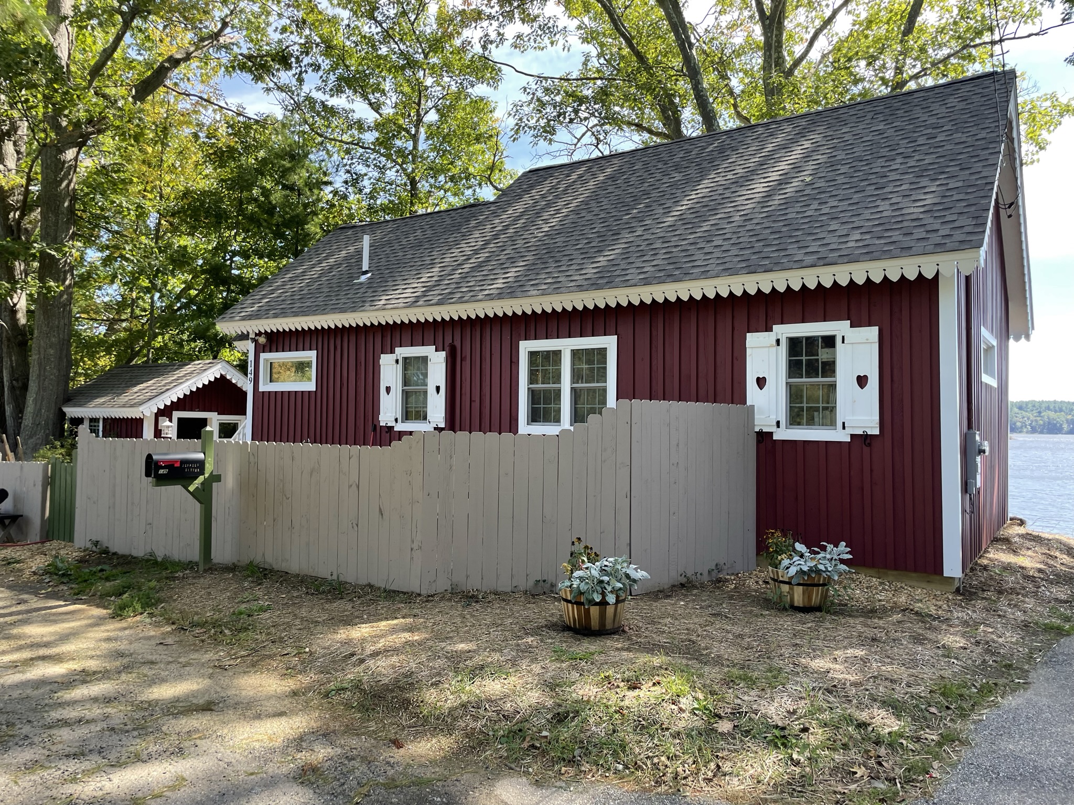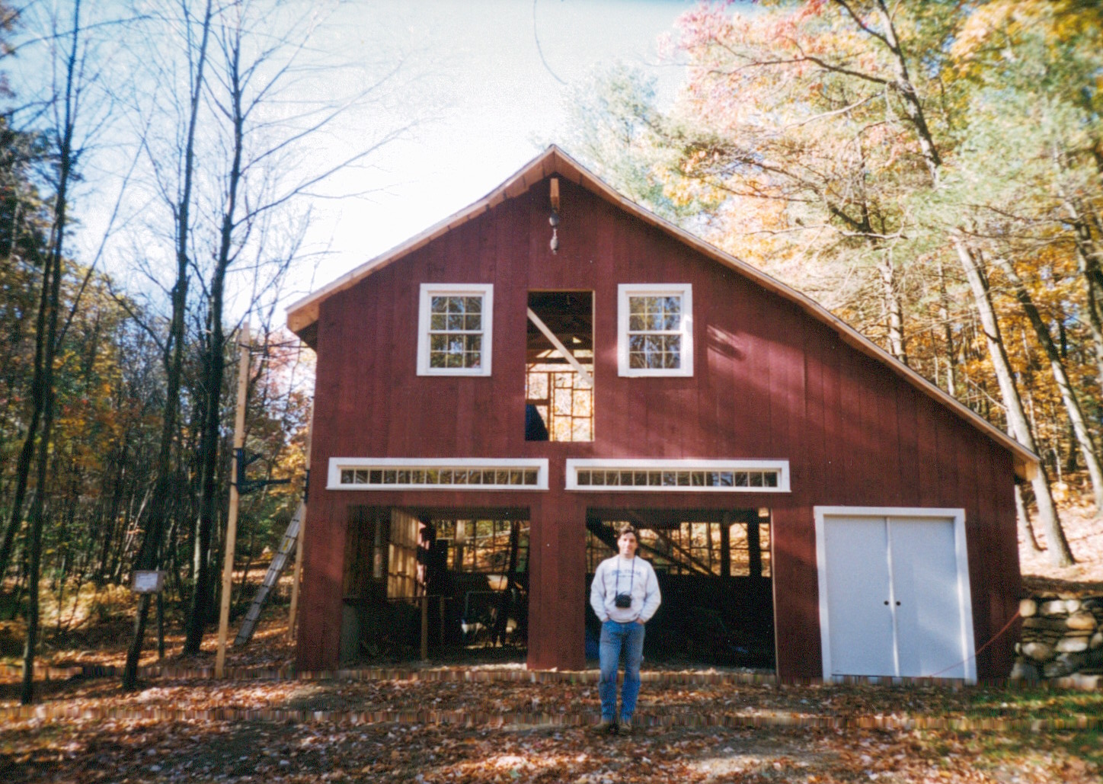We have built AAUs as In-law or Accessory Apartments in many shapes and sizes including those found in the basement of an existing home, repurposing a garage to an apartment, adding an addition attached to the home and even in a Barn on the property.
We built a unit on the coast of Maine as a stand alone home on the existing property not far from the main home, but in the privacy of the woods so that each unit would stand alone and serve as an independent housing units for two different families (albeit related).
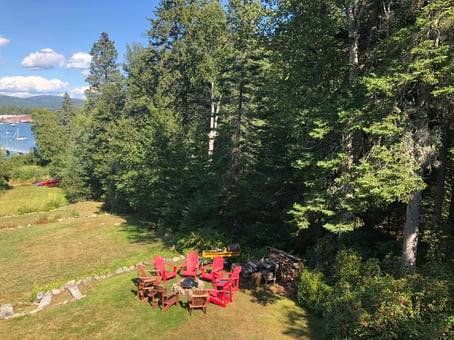
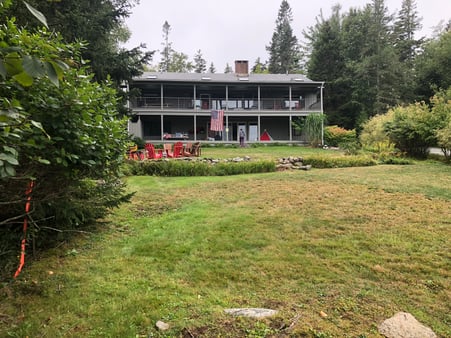
This project highlights the fact that an accessory unit can be and should be its own home built and catered to the occupants of that home. It doesn't necessarily need to blend in or be attached to the existing home. Due to a high water table and natural resources nearby we had to build it as a slab on grade after we cleared the construction area.
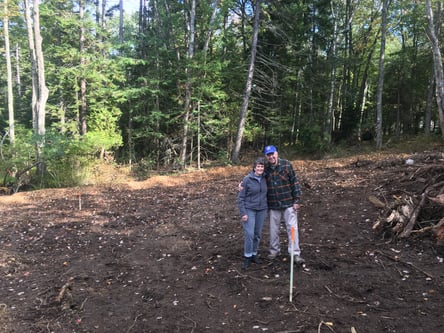
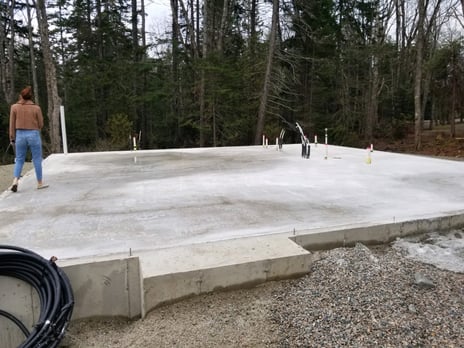
We built a relatively small home for two occupants, the parents of the homeowner, who wanted their own space, simple but built with care to their needs and requirements. The house is 1600 square feet with a 32'x32' footprint on the first floor for the main living area and an upstairs loft for a second bedroom on the second story. The first level includes an open floor plan kitchen, dining and living area, a main bedroom suite with a full bathroom and walk in closet and a separate laundry room, mechanical room, and second bathroom with stairs to the second level. Packing all that into 1000 square feet required careful consideration of each foot of space for maximum functional use. Framing in the winter with snow on the frozen ground made this a typical New England construction project.
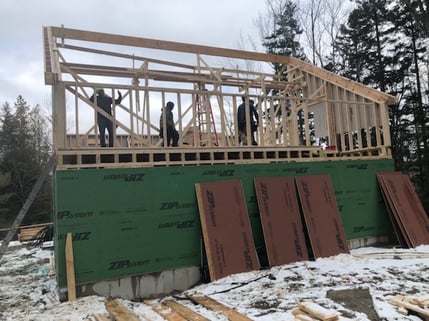
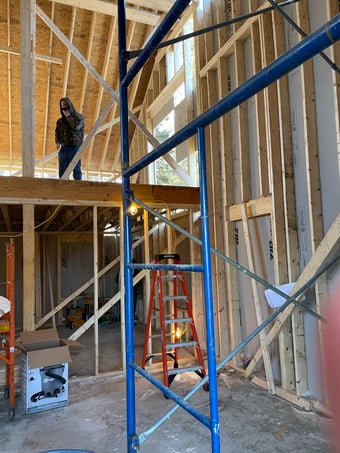
For a traditional New England Cottage look siding would be prefinished northern white cedar shakes and the roof would be a combination of metal roof accent with an asphalt main roof. You can see the existing home peaking out to the right of green metal roof below.
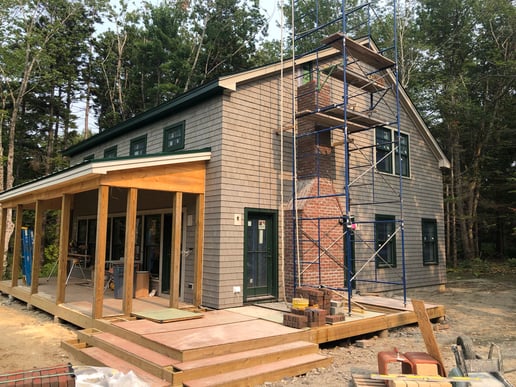
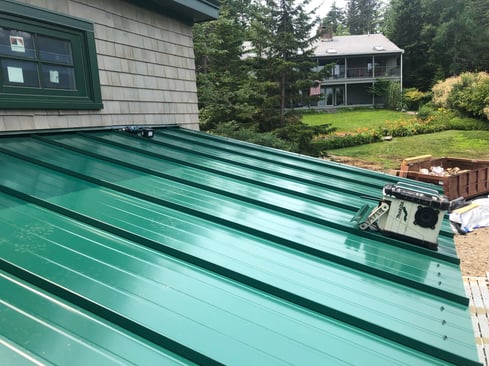
The kitchen is a beautiful design using cabinets from Crownpoint Cabinetry with an island with additional seating. Crownpoint also supplied the bathroom vanities and the many storage cabinets in the laundry room.
.jpg?width=537&height=403&name=IMG_0185%20(002).jpg)
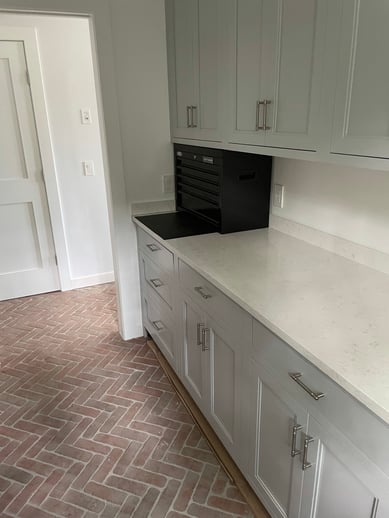
Custom wood counters were ordered to keep rooms warm as well as quartz counters for the kitchen and laundry, and the homeowner built the mantle himself! A wood burning fireplace would be a prominent part of the home.
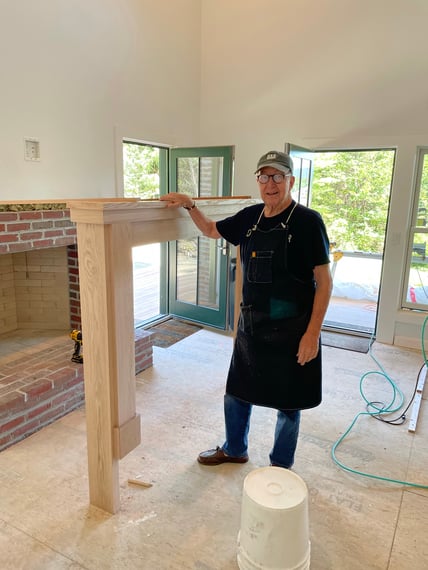
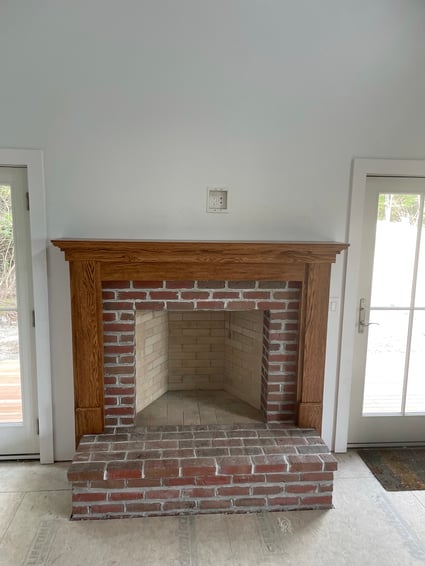
We built the home the way we build all of our homes - utilizing the latest in building science and technology and building a high performance home. This involves a tight level of air sealing, greater levels of thermal performance (insulation), high quality windows and doors, advanced mechanicals including HVAC, plumbing and electrical. This house was built to be all electric, as the owners were a part of a local solar farm nearby, and has a ducted air source heat pump system for HVAC with a secondary ventilation system for air quality and make up air.
.jpg?width=335&height=447&name=IMG_0473%20(002).jpg)
.jpg?width=368&height=276&name=IMG_0471%20(002).jpg)
Our level of finish in the home was typical for Two Storey Building as well. Blueboard and plaster on the walls, tile and hardwood floors, meticulous attention to detail in the millwork and interior carpentry, a finished covered porch and deck. Custom built in cabinets and windows seats on the second floor loft area hid ductwork below. Wainscoting was installed in the loft and the main bedroom. Clerestory windows in the open great room allowed for additional light, views in the loft and star viewing at night.
.jpg?width=533&height=400&name=IMG_2500%20(002).jpg)
.jpg?width=303&height=404&name=IMG_0466%20(002).jpg)
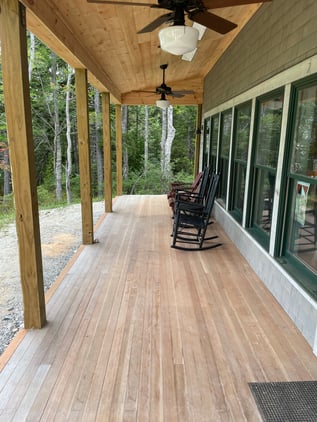
.jpg?width=475&height=356&name=IMG_2498%20(002).jpg)
Needless to say the homeowners were thrilled with the finished product and so were we. Many of our employees and trade partners traveled a long way to help us build this home in Maine. We all celebrated a job well done!
