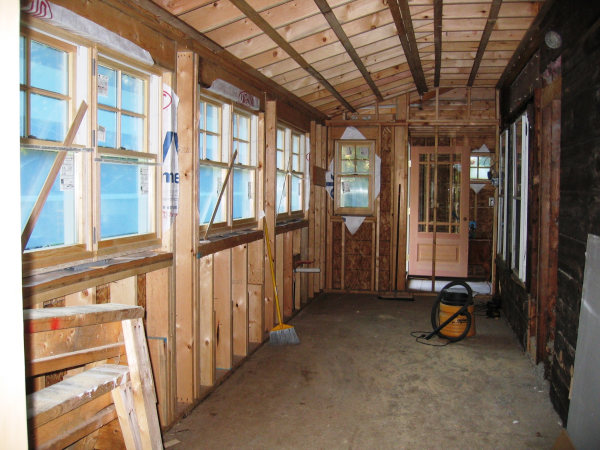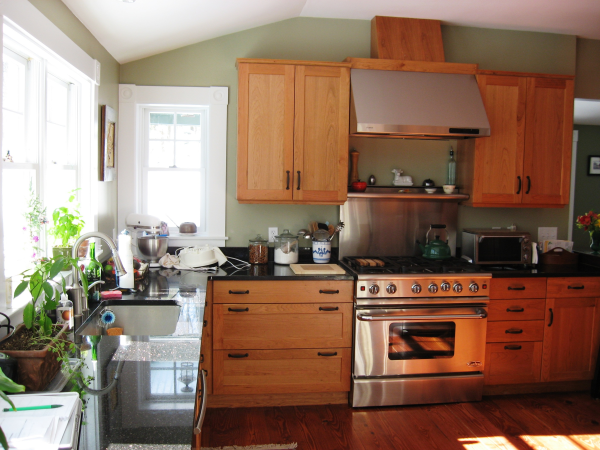Kitchen and Bathroom remodeling are certainly among the most common projects that we are asked to build for our customers. Everyone has a kitchen and everyone has a bathroom, and if they over ten years old, they could often use an updating. Also they are some of the most critical and well used spaces in your home.
I think it is important to have a process to follow to prepare for one of these projects. Most importantly, the homeowners have a lot of preparation to do before the builder can begin the design and construction.
The first step for the homeowners is to define the scope of the project:
- Do you want to completely remodel the space or do you want to do selective work?
- Is an addition required because the space is not big enough or needs to be reconfigured?
- Do you want to open any walls to other space or add some windows for better lighting?
- Are we changing the flooring, the walls, the lighting, the plumbing, the fixtures?
Most of our projects are complete renovations that start with a full gutting of the existing space. And why not? If you are going to renovate a space, you gain the most flexibility by starting from a clean palette.
Here is a before picture of rough framing stage of a kitchen renovation that included an addition beyond the existing exterior wall on the right:

At the very beginning of a new project I ask both homeowners to make a list of wants and needs. It is important that each person do this so both perspectives are considered and accounted for. My wife and I did this on our own kitchen renovation and I was surprised at how different our lists were. But I was also happy to see that we each had key areas we were concerned about and they were not in conflict. Once we realized this, we agreed she could focus on the mudroom, the paint, and the fixtures and I could focus on the cabinets, the counters and the flooring.
Also, I encourage homeowners to look at magazines, websites and kitchen and bath articles to get ideas and to indentify what you like and what you don't like. I love it when a customer has a bunch of pictures they like and has already started to formulate the look and style of the finished product.
Then, I give you a comprehensive list of decisons that need to be made on all of the details of the project. I explain that we need to finalize each of the items on the list in order to build their project. It is a long list and may seem daunting at first, but usually many of the decision have already been made or are pretty far along. I try to make it fun. This is the creative part of the project planning. Picking out all the fixtures and components of your new space. How exciting is that?
- Will you have a wood or tile floor?
- Will your cabinets be raised or flat panel, standard reveal or full overlay, oak, maple, cherry stained or painted?
- Do you want any open cabinets, glass doors or special functionality in your design?
- What style of hardware do you want to use?
- What will the counter material be?
- What finish do you want on your fixtures?
- How many appliances will you have and what will the finish be?
- Do we need to add vent fans or a hood?
- Will you incorporate recessed lighting, undermount lighting, and pendant lighting?
- Will we include any special moldings?
- What will the color or colors of the room be?
I also give a list of websites, showrooms and suppliers to visit to see real examples and understand options, styles and cost considerations.
After all this preliminary planning work is done we sit down and begin to put the plans together for the new space. This where it all comes together. We end up with a design layout, specifications and completed plans.
Now we are ready to build your dream and make your home more beautiful!
Here is the same kitchen renovation space after removing the old wall and opening up the space to create a much more functional and modern kitchen. Quite a change!
