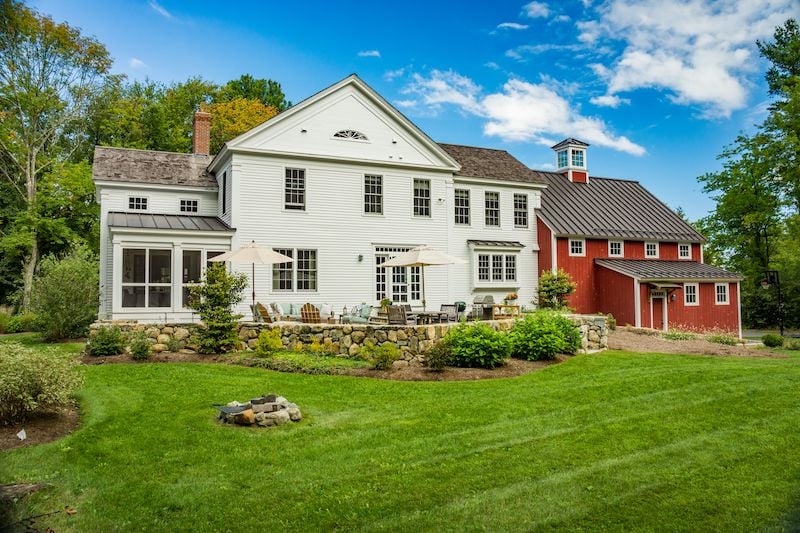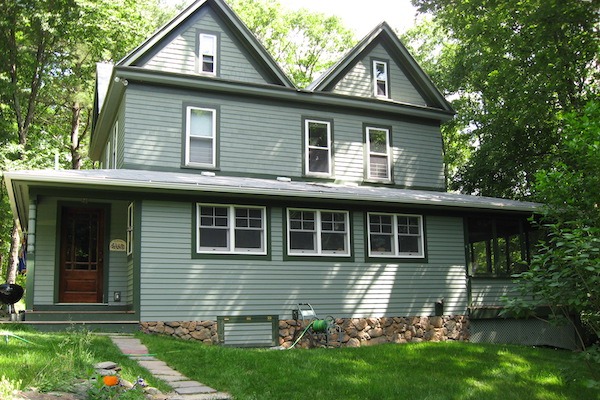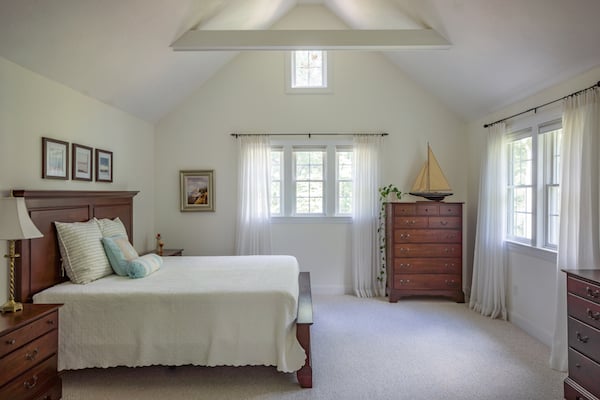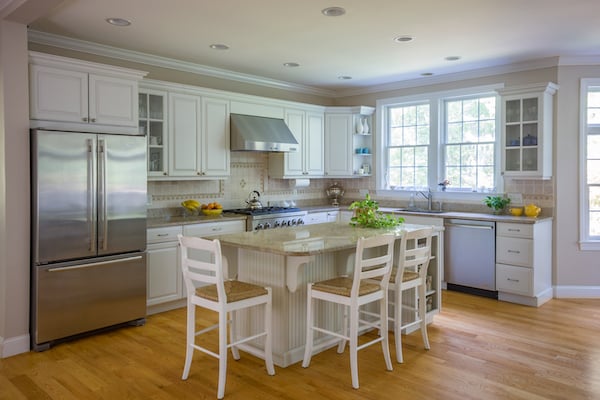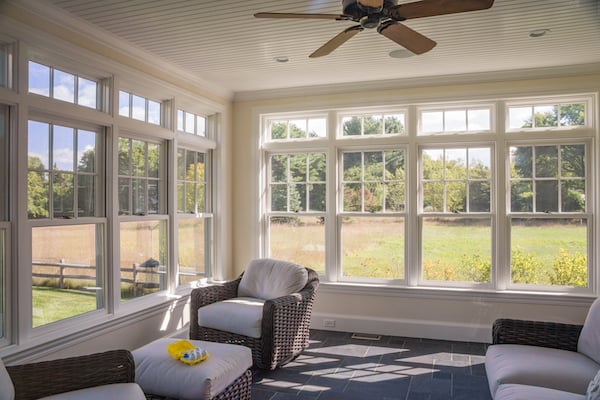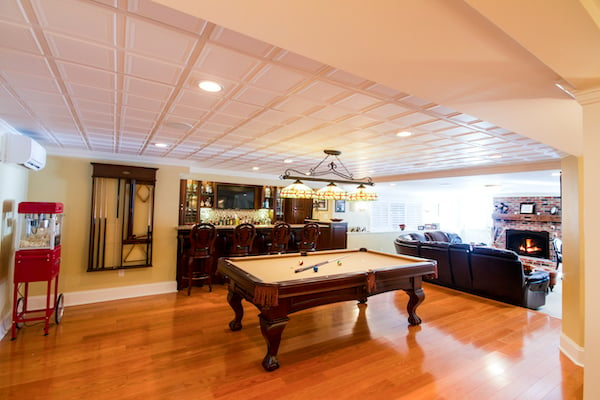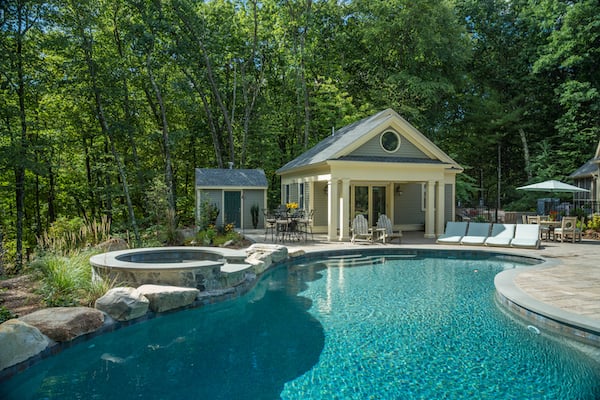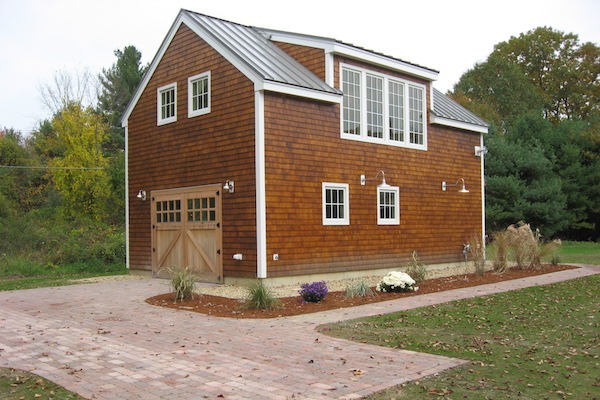Our Services
We have been building together for years. We specialize in custom home construction and large renovation projects. Typically, we serve as the general contractor for the entire project starting from the design and permitting, to hiring and managing all of the sub contractors, and serving as the project manager for the entire project.
Our services include the following:
Our services include the following:
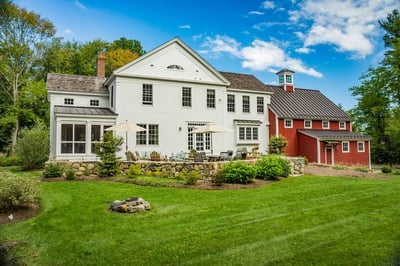
Custom Homes
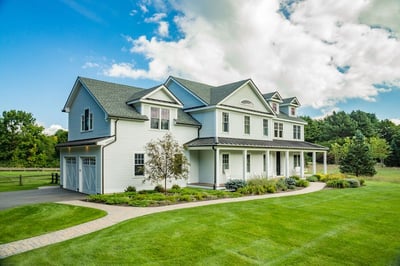
Whole House Renovations
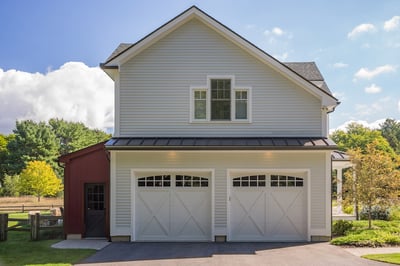
Home Additions
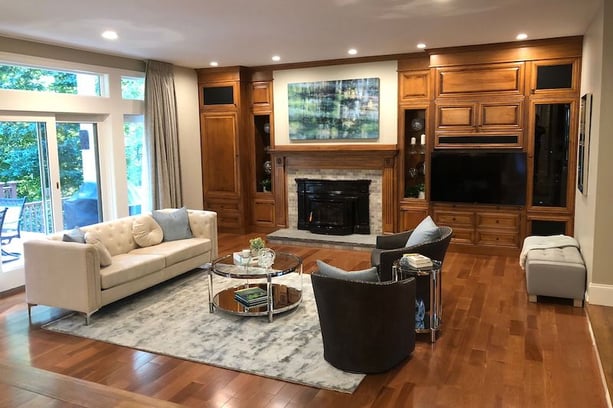
Family Room Additions
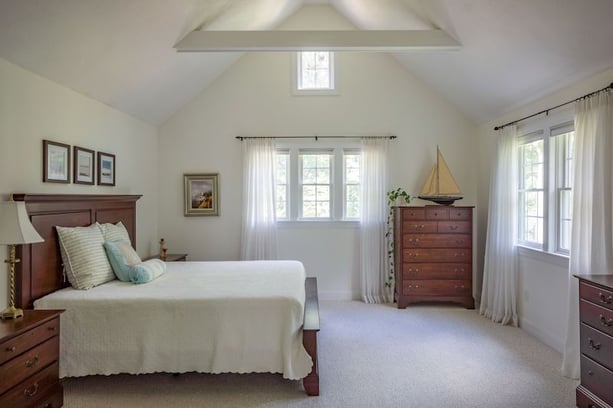
Master Suite Additions
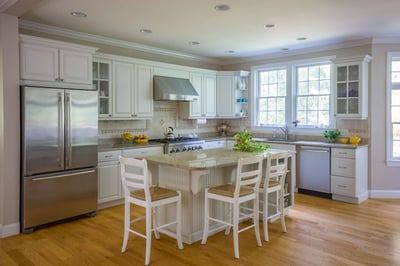
Kitchen and Bath Renovations
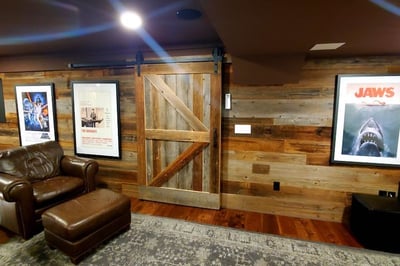
Basement Remodeling
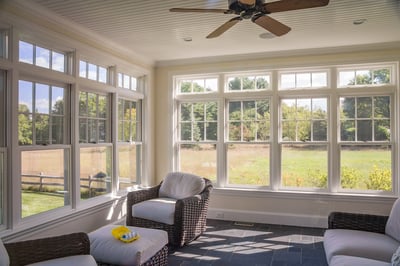
Sunrooms and Porches
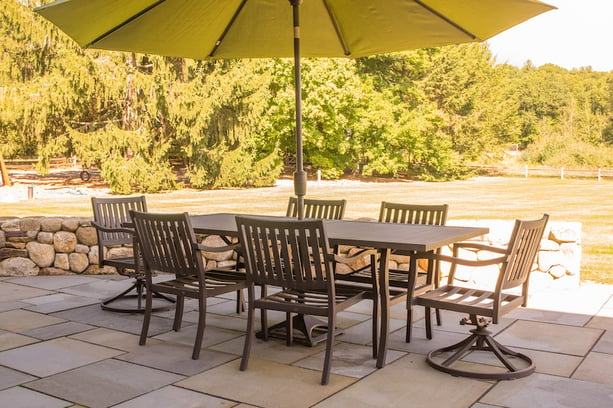
Decks and Garages
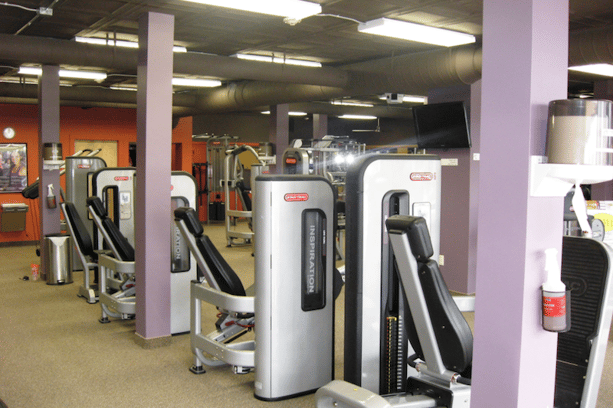
Commercial Office Renovations
Design/Build Services
Two Storey Building is a custom builder of fine projects first, but we also offer the option to have both design and construction of your project managed through a single source in our Design/Build structure. We have many customers who have taken advantage of this structure and feel is the most productive way to approach their project.
We work with Steve Baczek, our architectural partner to provide this service. We work seamlessly as a team. You hire one company, Two Storey Building, and we do the rest for you including the full scope of design services and construction of your project.
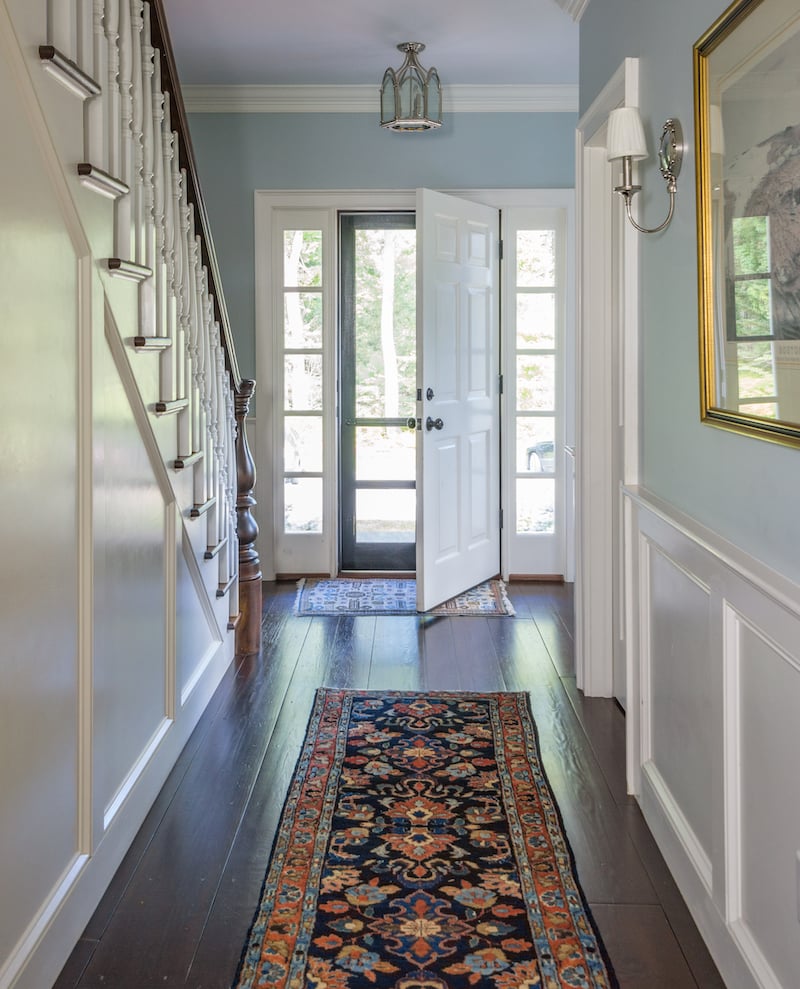

Steve Baczek
Steven Baczek has been our Architectural Partner for almost 20 years. Steve is a renowned award-winning Architect and Building Science expert (having earned his stripes working for Joe Lstiburek at Building Science Corporation).
“I have been involved in the construction industry for over twenty years. My initial training as a carpenter and electrician, coupled with my extensive experience studying building failures in my residential building science practice, has given me a fundamental understanding of construction reality that’s the starting point for my design work.
I’m able to integrate good design practices with good construction practices, and the net result is projects that look great and perform even better. I like working with Two Storey Building because they take these things as seriously as I do.”
The Design/Build Process
First
We meet you in your home and listen to your needs and your concerns and will design to meet your desires and your budget. We explain how design/build works in general and provide customer references, testimonials and a Design/Build contract.
Next
Once you’ve decided to hire us for Design/Build, we provide a three step process including project conceptualizing and schematic design, detailed plan and specification development, and construction.
In the Design Phase
You pay an hourly rate for the design development and any expenses. In most cases, this totals several thousand dollars, but this is dependent on the size, complexity and scope of the project.
These guys were great, honest, hardworking and they provided solid advice along the way. They were diligent about telling us when things would affect budget and timing and always offered good solutions/advice when problems arose. These kinds of projects can be really stressful at times but Doug and Bill's professionalism made it as painless a process as possible.
The advantages of the Design/Build process to the customer are many including:
Single source responsibility for design and construction
Quality control - The plans are always buildable and will be done the way we need them and the way our subcontractors and the building inspector will need them.
Cost control - we learn your budget up front and design with that in mind. We provide the final estimate after all the design is done so it is very accurate. We become the keeper of your budget and won’t exceed it without your authorization.
Quicker delivery time - there are many efficiencies built into the system and we are able to start permitting and specification development sooner which allows the whole project to get moving more quickly.
